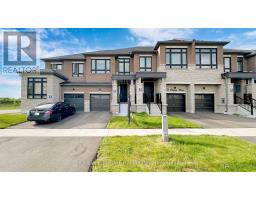1101 KING STREET, Whitby, Ontario, CA
Address: 1101 KING STREET, Whitby, Ontario
Summary Report Property
- MKT IDE9247751
- Building TypeDuplex
- Property TypeSingle Family
- StatusBuy
- Added14 weeks ago
- Bedrooms4
- Bathrooms2
- Area0 sq. ft.
- DirectionNo Data
- Added On12 Aug 2024
Property Overview
This 2+2 bedroom 2 unit dwelling is registered with the Town of Whitby and offers the perfect blend of living space and investment potential. Featuring 2 well-appointed apartments, each designed to provide comfortable and convenient living accommodations while also generating steady income. Each unit contains its own laundry facilities and private outdoor spaces. A rare find in a detached investment property and something that your tenants will love. Location is an important consideration with any property and the location of this home is just about perfect! It is within walking distance to the GO Train station, grocery store, library and restaurants. Hwy 401 is easy to access from here. If you like to stroll along Lake Ontario it's a short drive to the lake with its parks and marina. This home has had many updates completed and shows very well. The basement bathroom was renovated in 2024. The detached garage is large (7.21m x 4.3m) and has electricity (pony panel in garage). **** EXTRAS **** Furnace for the main floor is gas, water boiler with radiators. Basement heated by electric baseboard heaters. 200amp electrical panel (id:51532)
Tags
| Property Summary |
|---|
| Building |
|---|
| Land |
|---|
| Level | Rooms | Dimensions |
|---|---|---|
| Basement | Kitchen | 5.86 m x 2.91 m |
| Eating area | 5.86 m x 2.91 m | |
| Living room | 6.14 m x 3.28 m | |
| Primary Bedroom | 4.34 m x 2.68 m | |
| Bedroom 2 | 3.62 m x 2.67 m | |
| Main level | Kitchen | 3.79 m x 2.75 m |
| Dining room | 4.27 m x 3.55 m | |
| Living room | 5.38 m x 3.54 m | |
| Primary Bedroom | 3.77 m x 3.25 m | |
| Bedroom 2 | 3.1 m x 2.83 m |
| Features | |||||
|---|---|---|---|---|---|
| Level lot | Detached Garage | Blinds | |||
| Dryer | Refrigerator | Two stoves | |||
| Washer | Window Air Conditioner | Apartment in basement | |||
| Separate entrance | |||||


























































