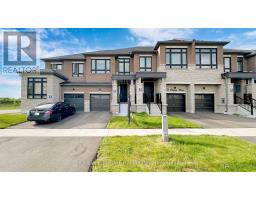112 CHRISTINE ELLIOTT AVENUE, Whitby, Ontario, CA
Address: 112 CHRISTINE ELLIOTT AVENUE, Whitby, Ontario
Summary Report Property
- MKT IDE9259980
- Building TypeHouse
- Property TypeSingle Family
- StatusBuy
- Added13 weeks ago
- Bedrooms4
- Bathrooms4
- Area0 sq. ft.
- DirectionNo Data
- Added On19 Aug 2024
Property Overview
Welcome to 112 Christine Elliott Ave, where luxurious modern updates and exquisite finishes await! Every room in this home is UPGRADED! W-O-W ! This breathtaking Heathwood home exudes elegance, featuring an open-concept main floor meshed with expansive windows that flood the space with natural light. With spacious main and second floors, this home epitomizes sophistication. High 9 ft ceilings on the main floor and basement, and delight in the gourmet kitchen, showcasing a grand island, custom designer cabinetry, and a waterfall calacatta quartz countertop. The spacious primary bedroom walk-in closets and a lavish 5-piece ensuite featuring a double sink vanity feel like a retreat. The second-floor laundry room offers additional storage space for your convenience. The finished basement includes a 4-piece bathroom and one bedroom converted to open space (Can be easily re-converted to a bedroom). Outside has been professionally landscaped with an obstructed view. Enjoy a front and back yard with minimal maintenance. Take advantage of this opportunity to make this meticulously designed masterpiece your new home! **** EXTRAS **** Freshly Painted/ Designer Wallpaper/ New Lighting Fixtures 2024/ Upgraded Kitchen/ 70K in Outdoor Landscaping 2024- MAGIC PATIO DOOR (id:51532)
Tags
| Property Summary |
|---|
| Building |
|---|
| Land |
|---|
| Level | Rooms | Dimensions |
|---|---|---|
| Main level | Family room | Measurements not available |
| Kitchen | Measurements not available | |
| Eating area | Measurements not available | |
| Dining room | Measurements not available |
| Features | |||||
|---|---|---|---|---|---|
| Attached Garage | Oven - Built-In | Central Vacuum | |||
| Water Heater - Tankless | Dishwasher | Dryer | |||
| Humidifier | Range | Refrigerator | |||
| Stove | Washer | Window Coverings | |||
| Central air conditioning | Fireplace(s) | ||||




























































