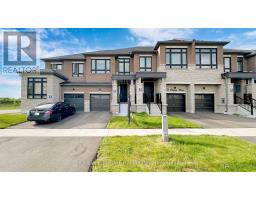14 LONGSHORE WAY, Whitby, Ontario, CA
Address: 14 LONGSHORE WAY, Whitby, Ontario
Summary Report Property
- MKT IDE9265227
- Building TypeRow / Townhouse
- Property TypeSingle Family
- StatusBuy
- Added13 weeks ago
- Bedrooms3
- Bathrooms3
- Area0 sq. ft.
- DirectionNo Data
- Added On22 Aug 2024
Property Overview
Stunning 2 storey townhome with a private rooftop terrace in the exclusive Harbour Cove Towns enclave! This freshly painted elegant 2-storey townhome offers 3 spacious bedrooms and 3 modern bathrooms, encompassing 1609 sqft of meticulously designed living space. Enjoy an additional 283 sqft of roof veranda, perfect for entertaining or relaxing. The main floor boasts beautiful laminate flooring, open-concept living area with soaring 9ft smooth ceilings, kitchen with granite countertops and an oak staircase with sleek metal railings. Upper level highlights the primary bedroom with ensuite bath and walk-in closet and a convenient laundry area. Finished basement features paneled walls, pot lights, dry bar and additional rooms for office and workshop. Outside features parking space and a single car garage. Gated landscaped backyard with access Whitby Shores Greenway. Grocery store and amenities conveniently located at your doorstep. Few steps away from parks, hospitals, and schools. Close proximity to the marina, Highway 401, the GO station, and a variety of amenities. You won't find a more perfect location than this. (id:51532)
Tags
| Property Summary |
|---|
| Building |
|---|
| Land |
|---|
| Level | Rooms | Dimensions |
|---|---|---|
| Second level | Primary Bedroom | 3.56 m x 4.3 m |
| Bedroom 2 | 3.47 m x 3.46 m | |
| Bedroom 3 | 4.85 m x 3.08 m | |
| Basement | Recreational, Games room | 5.12 m x 3.73 m |
| Office | 1.76 m x 2.53 m | |
| Workshop | 2.52 m x 0.9 m | |
| Main level | Dining room | 5.96 m x 3.84 m |
| Kitchen | 5.08 m x 2.69 m |
| Features | |||||
|---|---|---|---|---|---|
| Conservation/green belt | Attached Garage | Garage door opener | |||
| Window Coverings | Central air conditioning | ||||































































