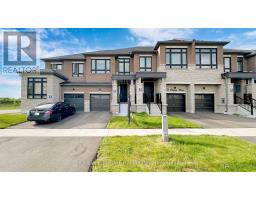16 MORNINGSTAR AVENUE, Whitby, Ontario, CA
Address: 16 MORNINGSTAR AVENUE, Whitby, Ontario
Summary Report Property
- MKT IDE9256616
- Building TypeHouse
- Property TypeSingle Family
- StatusBuy
- Added14 weeks ago
- Bedrooms5
- Bathrooms4
- Area0 sq. ft.
- DirectionNo Data
- Added On15 Aug 2024
Property Overview
Unbeatable Value, Location, And Quality! This Spacious 2-Story House In Whitby's Rolling Acres Community Is Ideal For Families Seeking Comfort And Potential Income. Nestled In A Generously Sized Plot Of Land, It Boasts High-End Architectural Features Inside 'n Out! Featuring A Detached Double Car Garage, 4 Bedrooms, 3.5 Bathrooms, And A Finished Basement With A Separate Side Entrance, This Home Offers Versatility And Convenience. Step Through The Grand Double Doors Into A Welcoming Foyer Leading To A Well-Appointed Dining Room And A Cozy Living Room With A Gas Fireplace, Perfect For Chilly Evenings. The Open Concept Kitchen, A Chef's Delight With A Large Island, Upgraded And Added Cabinets, Sleek Stainless Steel Appliances Including A Built-In Oven And Microwave, Electric Cooktop, And A Sliding Door Leading To The Backyard, Ensures Enjoyable Meal Preparations And Easy Outdoor Access. Upstairs, The Serene Primary Bedroom Retreat Boasts Tray Ceilings, A Spa-Like Ensuite, And A Spacious Walk-In Closet. The Other Three Bedrooms Are Generously Sized, Perfect For Children Or Guests. Centrally Located Near Sought-After Schools, This Home Caters To Every Aspect Of Family Life. Don't Miss This Rare Opportunity To Own A Home In One Of Whitby's Most Desirable Neighborhoods. **** EXTRAS **** Fully Fenced Backyard, 2 Year New House, Still Under Warranty!!! The Finished Basement W/ Convenient Street Level Side Entrance , With A Kitchen & Bathroom Is Ideal For Generating Extra Income Or Accommodating Extended Family Members. (id:51532)
Tags
| Property Summary |
|---|
| Building |
|---|
| Land |
|---|
| Level | Rooms | Dimensions |
|---|---|---|
| Second level | Primary Bedroom | 6.8 m x 5.1 m |
| Bedroom 2 | 3.6 m x 3 m | |
| Bedroom 3 | 3.9 m x 3.1 m | |
| Bedroom 4 | 4.2 m x 3.2 m | |
| Basement | Utility room | 10.8 m x 4 m |
| Great room | 7.2 m x 4.8 m | |
| Kitchen | 7.6 m x 4.6 m | |
| Main level | Foyer | 3 m x 3 m |
| Dining room | 4 m x 3.2 m | |
| Family room | 6.3 m x 4.2 m | |
| Kitchen | 5.4 m x 4.3 m |
| Features | |||||
|---|---|---|---|---|---|
| Attached Garage | Central Vacuum | Window Coverings | |||
| Apartment in basement | Separate entrance | Central air conditioning | |||
| Fireplace(s) | |||||























































