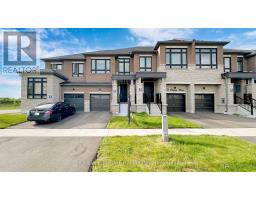222 LUPIN DRIVE, Whitby, Ontario, CA
Address: 222 LUPIN DRIVE, Whitby, Ontario
4 Beds2 Baths0 sqftStatus: Buy Views : 805
Price
$738,800
Summary Report Property
- MKT IDE9238742
- Building TypeHouse
- Property TypeSingle Family
- StatusBuy
- Added14 weeks ago
- Bedrooms4
- Bathrooms2
- Area0 sq. ft.
- DirectionNo Data
- Added On12 Aug 2024
Property Overview
Desirable all brick semi-detached 3 bedroom backing onto a ravine. Side door entrance leads to the basement. The main floor features hardwood flooring, a large, combined living and dining rooms, a renovated main bath (2020), 3 good sized bedrooms, plus an eat-in kitchen. The basement was updated in 2022 and features vinyl plank flooring, a 2pc bathroom, and 3 large rooms, two of which could become bedrooms. A large deck overlooks the rear yard which overlooks the ravine. **** EXTRAS **** Basement updated in 2022, Shingles in 2018, main bathroom 2020, central air 2017, microwave 2024 (id:51532)
Tags
| Property Summary |
|---|
Property Type
Single Family
Building Type
House
Storeys
1
Community Name
Downtown Whitby
Title
Freehold
Land Size
35 x 129.63 FT ; slightly irregular dimensions
| Building |
|---|
Bedrooms
Above Grade
3
Below Grade
1
Bathrooms
Total
4
Partial
1
Interior Features
Appliances Included
Blinds, Dishwasher, Dryer, Refrigerator, Stove, Washer
Flooring
Ceramic, Hardwood, Vinyl
Basement Features
Separate entrance
Basement Type
N/A (Finished)
Building Features
Foundation Type
Block
Style
Semi-detached
Architecture Style
Bungalow
Rental Equipment
Water Heater
Heating & Cooling
Cooling
Central air conditioning
Heating Type
Forced air
Utilities
Utility Sewer
Sanitary sewer
Water
Municipal water
Exterior Features
Exterior Finish
Brick
Parking
Total Parking Spaces
3
| Land |
|---|
Other Property Information
Zoning Description
R3
| Level | Rooms | Dimensions |
|---|---|---|
| Basement | Bedroom 4 | 5.29 m x 3.31 m |
| Recreational, Games room | 5.28 m x 3.3 m | |
| Recreational, Games room | 6.04 m x 3.22 m | |
| Main level | Kitchen | 2.49 m x 2.81 m |
| Eating area | 2.47 m x 2.2 m | |
| Living room | 4.66 m x 2.7 m | |
| Dining room | 3.19 m x 2.7 m | |
| Bedroom | 2.7 m x 2.69 m | |
| Bedroom 2 | 2.44 m x 3.67 m | |
| Bedroom 3 | 3.76 m x 2.97 m |
| Features | |||||
|---|---|---|---|---|---|
| Blinds | Dishwasher | Dryer | |||
| Refrigerator | Stove | Washer | |||
| Separate entrance | Central air conditioning | ||||
















































