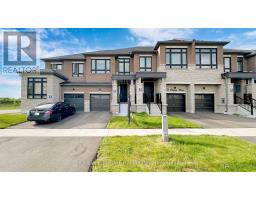30 AMANDA AVENUE N, Whitby, Ontario, CA
Address: 30 AMANDA AVENUE N, Whitby, Ontario
Summary Report Property
- MKT IDE9245678
- Building TypeHouse
- Property TypeSingle Family
- StatusBuy
- Added12 weeks ago
- Bedrooms6
- Bathrooms3
- Area0 sq. ft.
- DirectionNo Data
- Added On26 Aug 2024
Property Overview
Introducing a stunning bungalow, 3+3 spacious bedrooms designed for relaxation and peace. Nestled in a highly sought-after neighborhood, this home boasts a generous, beautifully landscaped entertainer's dream, perfect for lively gatherings, summer barbecues, and creating unforgettable moments with loved ones. The property features a separate entrance to a fully-finished basement, offering additional privacy and flexible living space that could serve as a guest suite, home office, or entertainment area. With ample parking for up to five vehicles, you'll have plenty of room for family and guests, eliminating any worries about finding space. The bungalow's inviting modern porch adds a touch of elegance and warmth, welcoming you and your guests into a space that feels like home from the moment you arrive. This exquisite family home seamlessly combines sophistication, convenience, and abundant space, promising a lifestyle filled with comfort, joy, and cherished memories for years to come. **** EXTRAS **** All appliances, as is condition, fridge, stove, dishwasher and dryer, all electrical light fixture's (id:51532)
Tags
| Property Summary |
|---|
| Building |
|---|
| Land |
|---|
| Level | Rooms | Dimensions |
|---|---|---|
| Basement | Bedroom 4 | 3.15 m x 2.92 m |
| Bedroom 5 | 2.85 m x 2.65 m | |
| Recreational, Games room | 4.18 m x 3.02 m | |
| Main level | Living room | 6.7 m x 3.11 m |
| Dining room | 6.7 m x 3.11 m | |
| Kitchen | 3.57 m x 2.93 m | |
| Eating area | 3.57 m x 2.74 m | |
| Bedroom | 5.06 m x 3.35 m | |
| Bedroom 2 | 3.54 m x 3 m | |
| Bedroom 3 | 3.05 m x 2.92 m |
| Features | |||||
|---|---|---|---|---|---|
| Garage | Garage door opener remote(s) | Walk out | |||
| Central air conditioning | |||||








































