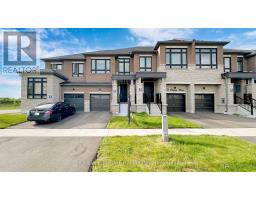317 PRINCE OF WALES DRIVE, Whitby, Ontario, CA
Address: 317 PRINCE OF WALES DRIVE, Whitby, Ontario
Summary Report Property
- MKT IDE9255495
- Building TypeHouse
- Property TypeSingle Family
- StatusBuy
- Added14 weeks ago
- Bedrooms4
- Bathrooms3
- Area0 sq. ft.
- DirectionNo Data
- Added On15 Aug 2024
Property Overview
Stunning 4-Bedroom Detached Home on a Premium Size Lot, with Fabulous Curb Appeal in a Prime Neighborhood! Perfect for families, this home offers a blend of comfort, style, and convenience. Step into a bright and inviting living room that seamlessly flows into the dining area, ideal for hosting family dinners or entertaining guests. The dining room offers a picturesque view of the meticulously maintained backyard gardens, adding a touch of nature to every meal. The eat-in kitchen is spacious and well-appointed, providing plenty of room for casual dining. The upper level boasts four bright and generously-sized bedrooms, each offering ample natural light and plenty of space for rest and relaxation. The master bedroom features a private ensuite bath, ensuring a peaceful retreat at the end of the day. The finished basement provides additional living space with a versatile rec room, perfect for family movie nights or a play area for the kids. There's also a games/theatre room area for more fun activities and an office area for those who work from home. The backyard is a true oasis, with gardens that come to life every spring, showcasing a stunning array of flowers and plants. Whether you're enjoying a morning coffee on the patio or taking a leisurely stroll through the garden, the outdoor space offers peace and tranquility in a private setting. Don't miss this opportunity to own a beautiful home with so much to offer in both charm and functionality. **** EXTRAS **** 1978 Sq. Ft. 24 Hours Irrevocable As Per Sellers. Public Open house - Saturday August 17th 1Pm-3pm and Sunday August 18th 1pm-3pm (id:51532)
Tags
| Property Summary |
|---|
| Building |
|---|
| Land |
|---|
| Level | Rooms | Dimensions |
|---|---|---|
| Second level | Primary Bedroom | 5.95 m x 3.55 m |
| Bedroom 2 | 3.37 m x 3.29 m | |
| Bedroom 3 | 4.09 m x 3.03 m | |
| Bedroom 4 | 4.09 m x 3 m | |
| Basement | Games room | 3.83 m x 3.67 m |
| Recreational, Games room | 7.15 m x 3.16 m | |
| Office | 2.89 m x 2.65 m | |
| Main level | Living room | 5.44 m x 3.4 m |
| Dining room | 3.42 m x 3.17 m | |
| Kitchen | 4.07 m x 3.64 m | |
| Family room | 5.36 m x 3.39 m |
| Features | |||||
|---|---|---|---|---|---|
| Attached Garage | Dishwasher | Dryer | |||
| Microwave | Refrigerator | Stove | |||
| Washer | Window Coverings | Central air conditioning | |||
| Fireplace(s) | |||||


























































