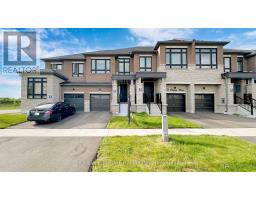32 BURNING SPRINGS PLACE W, Whitby, Ontario, CA
Address: 32 BURNING SPRINGS PLACE W, Whitby, Ontario
7 Beds5 Baths0 sqftStatus: Buy Views : 688
Price
$1,399,900
Summary Report Property
- MKT IDE9263571
- Building TypeHouse
- Property TypeSingle Family
- StatusBuy
- Added13 weeks ago
- Bedrooms7
- Bathrooms5
- Area0 sq. ft.
- DirectionNo Data
- Added On21 Aug 2024
Property Overview
Don't Miss This Opportunity To Own This Magnificent Detached Two Story Home Is Situated In A Prestigious/ Exclusive Pocket Of Brooklin's! Built In Year 2014! Nestled Within The Wonderful Community Of Brooklin! Features Over 4100 SqFt Of Living Space, Hot Tub, 9' Ceiling, Pot Lights & Hardwood Floors Throughout, Quartz Countertop, Large Centre Island Kitchen, Oak Staircase & Iron Balusters, 2-Way Fireplace In Master Ensuite, W/O To A Large Deck, Separate Entrance To An In-Law Suite And More! See Attached Floor Plan With Spaces & Natural Light! Short Distance To Schools, Parks & 407/412. (id:51532)
Tags
| Property Summary |
|---|
Property Type
Single Family
Building Type
House
Storeys
2
Community Name
Brooklin
Title
Freehold
Land Size
40.03 x 110.4 FT
Parking Type
Garage
| Building |
|---|
Bedrooms
Above Grade
5
Below Grade
2
Bathrooms
Total
7
Partial
1
Interior Features
Appliances Included
Water Heater, Garage door opener remote(s), Dryer, Garage door opener, Hot Tub, Two Washers
Flooring
Laminate, Hardwood
Basement Features
Apartment in basement, Walk out
Basement Type
N/A (Finished)
Building Features
Features
Cul-de-sac, Carpet Free, In-Law Suite
Foundation Type
Poured Concrete
Style
Detached
Structures
Shed
Heating & Cooling
Cooling
Central air conditioning
Heating Type
Forced air
Utilities
Utility Type
Cable(Installed),Sewer(Installed)
Utility Sewer
Sanitary sewer
Water
Municipal water
Exterior Features
Exterior Finish
Brick
Neighbourhood Features
Community Features
School Bus
Amenities Nearby
Park, Public Transit, Schools
Parking
Parking Type
Garage
Total Parking Spaces
4
| Land |
|---|
Lot Features
Fencing
Fenced yard
| Level | Rooms | Dimensions |
|---|---|---|
| Second level | Primary Bedroom | 5.1 m x 3.97 m |
| Bedroom 2 | 3.36 m x 3.36 m | |
| Bedroom 3 | 3.21 m x 3.05 m | |
| Bedroom 4 | 3.88 m x 3.48 m | |
| Basement | Bedroom | 3.05 m x 3.36 m |
| Bedroom | 3.97 m x 3.36 m | |
| Living room | 9.85 m x 4.88 m | |
| Main level | Living room | 5.55 m x 3.66 m |
| Family room | 4.88 m x 4.12 m | |
| Kitchen | 7.32 m x 3.97 m |
| Features | |||||
|---|---|---|---|---|---|
| Cul-de-sac | Carpet Free | In-Law Suite | |||
| Garage | Water Heater | Garage door opener remote(s) | |||
| Dryer | Garage door opener | Hot Tub | |||
| Two Washers | Apartment in basement | Walk out | |||
| Central air conditioning | |||||



























































