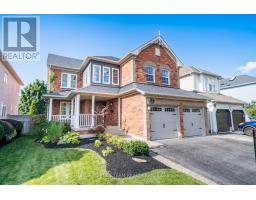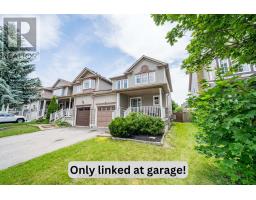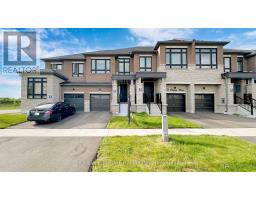32 HOLSTED ROAD, Whitby, Ontario, CA
Address: 32 HOLSTED ROAD, Whitby, Ontario
3 Beds2 Baths0 sqftStatus: Buy Views : 67
Price
$1,079,900
Summary Report Property
- MKT IDE9038250
- Building TypeHouse
- Property TypeSingle Family
- StatusBuy
- Added18 weeks ago
- Bedrooms3
- Bathrooms2
- Area0 sq. ft.
- DirectionNo Data
- Added On15 Jul 2024
Property Overview
Stunning 3 bedroom bungalow situated in family friendly Brooklin! Inviting entry leads you into the sun filled open concept main floor plan featuring a spacious family room with cozy gas fireplace & backyard views. Generous kitchen boasting a backsplash, pantry, ceramic floors & breakfast area with sliding glass walk-out to a relaxing covered patio & entertainers deck! Formal dining area with elegant coffered ceiling & impressive living room with vaulted ceiling & front garden views. Convenient main floor laundry with garage access, closet & ample storage space. Primary retreat with walk-in closet & 4pc spa like ensuite. Nestled steps to schools, parks, downtown Brooklin shops & easy 407/412 access for commuters! (id:51532)
Tags
| Property Summary |
|---|
Property Type
Single Family
Building Type
House
Storeys
1
Community Name
Brooklin
Title
Freehold
Land Size
42.98 x 114.83 FT|under 1/2 acre
Parking Type
Attached Garage
| Building |
|---|
Bedrooms
Above Grade
3
Bathrooms
Total
3
Interior Features
Appliances Included
Garage door opener remote(s), Garage door opener, Window Coverings
Flooring
Carpeted, Ceramic, Hardwood
Basement Type
Full (Unfinished)
Building Features
Foundation Type
Concrete
Style
Detached
Architecture Style
Bungalow
Rental Equipment
Water Heater
Building Amenities
Fireplace(s)
Structures
Deck, Patio(s), Porch
Heating & Cooling
Cooling
Central air conditioning
Heating Type
Forced air
Utilities
Utility Type
Cable(Available),Sewer(Installed)
Utility Sewer
Sanitary sewer
Water
Municipal water
Exterior Features
Exterior Finish
Brick
Neighbourhood Features
Community Features
Community Centre
Amenities Nearby
Park, Schools, Public Transit
Parking
Parking Type
Attached Garage
Total Parking Spaces
4
| Land |
|---|
Lot Features
Fencing
Fenced yard
Other Property Information
Zoning Description
Residential
| Level | Rooms | Dimensions |
|---|---|---|
| Main level | Living room | 4.05 m x 3.31 m |
| Dining room | 3.84 m x 3.13 m | |
| Kitchen | 4.12 m x 2.68 m | |
| Eating area | 2.68 m x 2.51 m | |
| Family room | 5.16 m x 3.48 m | |
| Primary Bedroom | 4.21 m x 3.6 m | |
| Bedroom 2 | 3.36 m x 2.74 m | |
| Bedroom 3 | 3.35 m x 2.74 m | |
| Laundry room | 2.3 m x 1.86 m |
| Features | |||||
|---|---|---|---|---|---|
| Attached Garage | Garage door opener remote(s) | Garage door opener | |||
| Window Coverings | Central air conditioning | Fireplace(s) | |||



































































