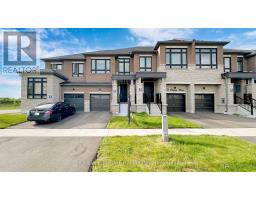36 - 1610 CRAWFORTH STREET, Whitby, Ontario, CA
Address: 36 - 1610 CRAWFORTH STREET, Whitby, Ontario
Summary Report Property
- MKT IDE9054457
- Building TypeRow / Townhouse
- Property TypeSingle Family
- StatusBuy
- Added14 weeks ago
- Bedrooms3
- Bathrooms4
- Area0 sq. ft.
- DirectionNo Data
- Added On12 Aug 2024
Property Overview
Welcome to your dream home! This beautiful townhouse offers an ideal setting for families, professionals, or anyone looking for a comfortable and convenient living space nestled in a well kept complex that features an outdoor pool perfect for cooling off during the summer months. This home is a gem that combines modern living with the warmth of a well-established community. Close to all amenities, this home offers easy access to shopping, dining, schools, parks, making it an ideal choice. 3 spacious bedrooms providing ample space for relaxation and privacy. 4 bathrooms, offering convenience for all members of the household. Walkout from the kitchen to the yard, perfect for outdoor dining and gardening. A separate dining room enhances the charm and functionality of the home. Single car garage and a private driveway provide ample parking space. **** EXTRAS **** Situated close to all amenities, this townhouse offers easy access to shopping, dining, schools, parks, and public transportation Hwy 401, making it an ideal choice for those who value convenience and lifestyle. (id:51532)
Tags
| Property Summary |
|---|
| Building |
|---|
| Level | Rooms | Dimensions |
|---|---|---|
| Second level | Primary Bedroom | 4.08 m x 4.45 m |
| Bedroom 2 | 2.98 m x 3.33 m | |
| Bedroom 3 | 2.7 m x 2.98 m | |
| Basement | Recreational, Games room | 2.6 m x 5.16 m |
| Main level | Living room | 3.2 m x 5.94 m |
| Dining room | 3.04 m x 3.42 m | |
| Kitchen | 2.74 m x 5.48 m |
| Features | |||||
|---|---|---|---|---|---|
| Garage | Water Heater | Dishwasher | |||
| Dryer | Microwave | Oven | |||
| Refrigerator | Stove | Washer | |||
| Central air conditioning | |||||





















































