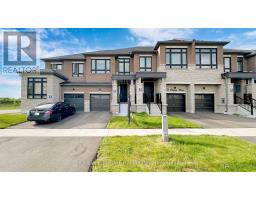4 MCGILLIVARY COURT, Whitby, Ontario, CA
Address: 4 MCGILLIVARY COURT, Whitby, Ontario
3 Beds3 Baths0 sqftStatus: Buy Views : 490
Price
$899,990
Summary Report Property
- MKT IDE9255537
- Building TypeHouse
- Property TypeSingle Family
- StatusBuy
- Added14 weeks ago
- Bedrooms3
- Bathrooms3
- Area0 sq. ft.
- DirectionNo Data
- Added On15 Aug 2024
Property Overview
Step into this beautifully maintained sidesplit with an exceptional floor plan and large principal rooms. Enjoy the formal dining room with soaring vaulted ceilings, a spacious living room, a large family room, and an open-concept kitchen that walks out to a gardener's dream backyard. Located on a private cul-de-sac in a family-friendly neighborhood, with a public school right behind the home. A short walk to Queens Common Plaza provides access to No Frills, Tim Hortons, Dollarama, and Shoppers Drug Mart. Plus, with Highway 401 just a 5-minute drive away, commuting is easy. Dont miss this opportunity to make this charming sidesplit your forever home! **** EXTRAS **** Sprinkler System (id:51532)
Tags
| Property Summary |
|---|
Property Type
Single Family
Building Type
House
Community Name
Lynde Creek
Title
Freehold
Land Size
50.06 x 120.15 FT
Parking Type
Attached Garage
| Building |
|---|
Bedrooms
Above Grade
3
Bathrooms
Total
3
Partial
2
Interior Features
Appliances Included
Garage door opener remote(s), Water Heater - Tankless, Water meter, Dryer, Microwave, Refrigerator, Stove, Washer, Window Coverings
Flooring
Hardwood, Carpeted, Laminate
Basement Type
Full (Finished)
Building Features
Foundation Type
Poured Concrete
Style
Detached
Split Level Style
Sidesplit
Heating & Cooling
Cooling
Central air conditioning, Ventilation system
Heating Type
Forced air
Utilities
Utility Sewer
Sanitary sewer
Water
Municipal water
Exterior Features
Exterior Finish
Brick, Wood
Parking
Parking Type
Attached Garage
Total Parking Spaces
5
| Level | Rooms | Dimensions |
|---|---|---|
| Basement | Recreational, Games room | 5.84 m x 3.8 m |
| Pantry | 2.85 m x 2.26 m | |
| Lower level | Family room | 5.61 m x 3.35 m |
| Main level | Kitchen | 5.79 m x 2.66 m |
| Dining room | 3.66 m x 3.4 m | |
| Upper Level | Primary Bedroom | 4.3 m x 3.78 m |
| Bedroom 2 | 3.5 m x 3 m | |
| Bedroom 3 | 3.15 m x 2.76 m | |
| In between | Living room | 5.79 m x 3.4 m |
| Features | |||||
|---|---|---|---|---|---|
| Attached Garage | Garage door opener remote(s) | Water Heater - Tankless | |||
| Water meter | Dryer | Microwave | |||
| Refrigerator | Stove | Washer | |||
| Window Coverings | Central air conditioning | Ventilation system | |||





















































