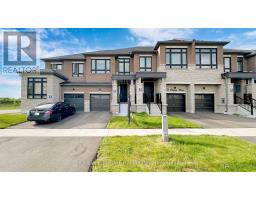41 DYMOND DRIVE, Whitby, Ontario, CA
Address: 41 DYMOND DRIVE, Whitby, Ontario
Summary Report Property
- MKT IDE9253478
- Building TypeHouse
- Property TypeSingle Family
- StatusBuy
- Added14 weeks ago
- Bedrooms3
- Bathrooms2
- Area0 sq. ft.
- DirectionNo Data
- Added On14 Aug 2024
Property Overview
Spectacular Family Home In Sought After Whitby Neighbourhood. This 3 Bdrm, 1.5 Bath Home and Yard Have Been Maintained in Impeccable Condition by Original Owners. Hardwood Floors! Wonderful Opportunity to Customize this Home with Modern Decor and Finishes! Fantastic Corner Lot at Dymond Dr and Hazelwood Dr Overlooking Expansive Willow Park. Amazing Yard with Privacy and Inground Pool on a Huge 85 x 176 Ft Lot. Feels Like Your Own Private Park! Highly Sought After Whitby Neighbourhood with Stunning Executive Custom Homes. This Lovely Family Home Is One to Dream About! Large Principle Rooms. Kitchen Overlooks Beautiful Back Yard. Convenient Interior Garage Access. Fantastic Roof Top Patio Over Garage! 3 Good sized Bedrooms on 2nd Floor. Finished Basement with Rec Room, Gas Fireplace and Cold Cellar. Loads Of Storage Throughout. **** EXTRAS **** Enjoy the Park Amenities Across the Street - Tennis, Baseball, Soccer, Splashpad & Playground! Shopping and All Amenities just Minutes Away. Schools are Within Walking Distance. 5 Min to the 401 and Easy Access to the Whitby GO! (id:51532)
Tags
| Property Summary |
|---|
| Building |
|---|
| Land |
|---|
| Level | Rooms | Dimensions |
|---|---|---|
| Second level | Primary Bedroom | 4.08 m x 3.56 m |
| Bedroom 2 | 4.08 m x 3.47 m | |
| Bedroom 3 | 3.52 m x 2.96 m | |
| Basement | Recreational, Games room | 7.87 m x 4.74 m |
| Laundry room | 5.42 m x 2.17 m | |
| Main level | Living room | 5.54 m x 3.65 m |
| Dining room | 3.31 m x 3.19 m | |
| Kitchen | 3.17 m x 3.17 m | |
| Mud room | 2.9 m x 2.13 m |
| Features | |||||
|---|---|---|---|---|---|
| Flat site | Sump Pump | Attached Garage | |||
| Water Heater | Dishwasher | Dryer | |||
| Freezer | Garage door opener | Humidifier | |||
| Refrigerator | Stove | Washer | |||
| Window Coverings | Central air conditioning | Fireplace(s) | |||























































