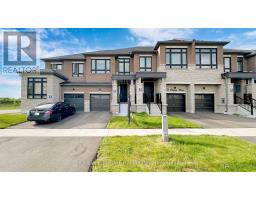7 LONGSHORE WAY, Whitby, Ontario, CA
Address: 7 LONGSHORE WAY, Whitby, Ontario
3 Beds4 Baths0 sqftStatus: Buy Views : 538
Price
$889,000
Summary Report Property
- MKT IDE9042265
- Building TypeRow / Townhouse
- Property TypeSingle Family
- StatusBuy
- Added18 weeks ago
- Bedrooms3
- Bathrooms4
- Area0 sq. ft.
- DirectionNo Data
- Added On17 Jul 2024
Property Overview
A new chapter of your life awaits in the heart of Whitby shores. This 9 ft ceiling home with 3bedrooms and 4 bathrooms features an open concept main floor with pot lights, sunfilled kitchen with quartz countertops, laminate flooring, large bedrooms, primary room ensuite with frameless glass shower & a soaker tub, a finished basement and more! Walking Distance To The Lake, Go Train, Marina, Schools, Grocery Stores & Restaurants. **** EXTRAS **** Black Stainless Steel Fridge, Stove, Microwave & Dishwasher. Washer, Dryer, Gdo & 1 Remote, Central Air Conditioner, and All Elf's. (id:51532)
Tags
| Property Summary |
|---|
Property Type
Single Family
Building Type
Row / Townhouse
Storeys
2
Community Name
Port Whitby
Title
Freehold
Land Size
20.3 x 85.3 FT
Parking Type
Garage
| Building |
|---|
Bedrooms
Above Grade
3
Bathrooms
Total
3
Partial
1
Interior Features
Appliances Included
Garage door opener remote(s), Water Heater
Flooring
Laminate, Carpeted
Basement Type
N/A (Finished)
Building Features
Foundation Type
Concrete, Block
Style
Attached
Heating & Cooling
Cooling
Central air conditioning
Heating Type
Forced air
Utilities
Utility Sewer
Sanitary sewer
Water
Municipal water
Exterior Features
Exterior Finish
Brick, Concrete
Maintenance or Condo Information
Maintenance Fees
$180 Monthly
Maintenance Fees Include
Parcel of Tied Land
Parking
Parking Type
Garage
Total Parking Spaces
2
| Land |
|---|
Lot Features
Fencing
Fenced yard
| Level | Rooms | Dimensions |
|---|---|---|
| Second level | Primary Bedroom | 4.97 m x 3.26 m |
| Bedroom 2 | 4.27 m x 3.06 m | |
| Bedroom 3 | 4.13 m x 2.73 m | |
| Basement | Recreational, Games room | 9.1 m x 5.77 m |
| Main level | Living room | 5.45 m x 2.73 m |
| Dining room | 5.45 m x 2.73 m | |
| Kitchen | 3.18 m x 2.84 m | |
| Eating area | 3.18 m x 2.84 m |
| Features | |||||
|---|---|---|---|---|---|
| Garage | Garage door opener remote(s) | Water Heater | |||
| Central air conditioning | |||||
















































