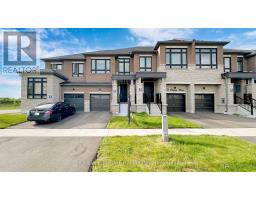875 KNOTWOOD COURT, Whitby, Ontario, CA
Address: 875 KNOTWOOD COURT, Whitby, Ontario
Summary Report Property
- MKT IDE9030316
- Building TypeHouse
- Property TypeSingle Family
- StatusBuy
- Added19 weeks ago
- Bedrooms4
- Bathrooms4
- Area0 sq. ft.
- DirectionNo Data
- Added On10 Jul 2024
Property Overview
Welcome to 875 Knotwood Court in the heart of Whitby. This executive home is located on a treelined dead end court in the highly sought after community of Williamsburg. Great care has been taken to renovate and redesign this beautiful home that has created an open concept feel. The backyard has been transformed into a private oasis perfect for entertaining or quiet family time. The pool is heated and the cabana is a nice addition to the space and offers many possibilities. The kitchen has been transformed and oversized quartz countertops. The lower level has a rare walk-out entrance that has been fully renovated and can easily transition into a suite for generational living. Properties on this street do not come to market often. Book your showing today. (id:51532)
Tags
| Property Summary |
|---|
| Building |
|---|
| Land |
|---|
| Level | Rooms | Dimensions |
|---|---|---|
| Second level | Bedroom 3 | 3.65 m x 3.04 m |
| Primary Bedroom | 6.4 m x 3.44 m | |
| Bedroom 2 | 3.65 m x 3.04 m | |
| Main level | Laundry room | 1.66 m x 2.7 m |
| Foyer | 5.79 m x 1.67 m | |
| Dining room | 3.35 m x 3.35 m | |
| Kitchen | 4.08 m x 4.26 m | |
| Living room | 4.14 m x 3.29 m | |
| Ground level | Family room | 7.62 m x 3.35 m |
| Dining room | 6.21 m x 3.16 m | |
| Utility room | 2.13 m x 2.01 m | |
| Bedroom | 3.99 m x 1.95 m |
| Features | |||||
|---|---|---|---|---|---|
| Cul-de-sac | Attached Garage | Central Vacuum | |||
| Water Heater | Refrigerator | Stove | |||
| Window Coverings | Separate entrance | Walk out | |||
| Central air conditioning | Fireplace(s) | ||||





























































