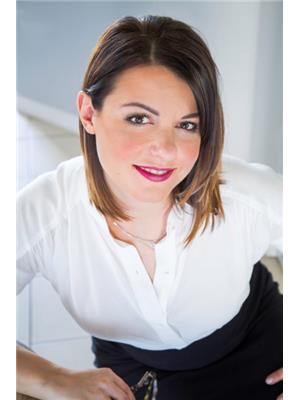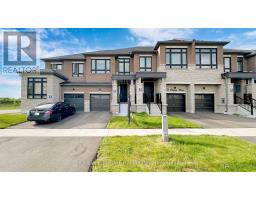9 HANOVER COURT, Whitby, Ontario, CA
Address: 9 HANOVER COURT, Whitby, Ontario
Summary Report Property
- MKT IDE9257517
- Building TypeHouse
- Property TypeSingle Family
- StatusBuy
- Added13 weeks ago
- Bedrooms5
- Bathrooms4
- Area0 sq. ft.
- DirectionNo Data
- Added On16 Aug 2024
Property Overview
This Exceptional Home Set in a Prestigious, Lynde Creek Executive Court & Set Back on a Deep Lot, will Blow You Away! Over 4000 Sq Ft of Living Space & Offering Gorgeous Recent Upgrades & Custom Finishes! Simply Incredible Yard with Heated, In-Ground Pool & Spa, Large Outdoor Gazebo & Professional Landscaping in Front & Back! The Main Floor Includes a Traditional Dining Room & Living Room with Coffered Ceilings, Both Flowing into The Unforgettable Kitchen of Your Dreams! This Custom Built Space has Stunning Solarium Windows & Includes a Granite Island Seating for 14! Upgraded Appliances; Wolf 6 Burner Gas Stove, Sub Zero Fridge/Freezer, Wine Fridge, Miele Espresso Maker, Coffee Maker, 2 Dishwashers, 2 Sinks & a Marble Backsplash! Casual Seating & Walk-out to Deck & Yard! 2nd Floor Primary Bedroom with Solarium Style Windows, Walk-In Closet & 6-Piece Ensuite W/Soaker Tub, Double Sink Vanity, Double Headed Shower Heads! 3 Add Bdms & Main Bath with Custom Vanity! ** This is a linked property.** **** EXTRAS **** See - Attached for list of updates! Completely Finished Basement W/Rec Room & Wet Bar, Wine Room, 5th Bedroom with Office/Den Space & Semi 3-P Ensuite! Furnace, A/C & Shingles '15, Front Landscaping '22, Window/Doors '23. (id:51532)
Tags
| Property Summary |
|---|
| Building |
|---|
| Land |
|---|
| Level | Rooms | Dimensions |
|---|---|---|
| Second level | Primary Bedroom | 21 m x 11.65 m |
| Bedroom 2 | 12.63 m x 12.34 m | |
| Bedroom 3 | 12.37 m x 9.88 m | |
| Bedroom 4 | 12.47 m x 12.37 m | |
| Basement | Bedroom 5 | 13.45 m x 13.35 m |
| Recreational, Games room | 24.57 m x 16.83 m | |
| Den | 11.88 m x 10.01 m | |
| Main level | Dining room | 17.22 m x 12.14 m |
| Living room | 25.39 m x 12.11 m | |
| Kitchen | 23.52 m x 2.33 m |
| Features | |||||
|---|---|---|---|---|---|
| Cul-de-sac | Irregular lot size | Attached Garage | |||
| Hot Tub | Window Coverings | Central air conditioning | |||
| Fireplace(s) | |||||

























































