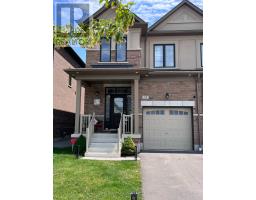10 SIGFORD STREET, Whitby, Ontario, CA
Address: 10 SIGFORD STREET, Whitby, Ontario
4 Beds3 BathsNo Data sqftStatus: Rent Views : 594
Price
$3,300
Summary Report Property
- MKT IDE9257080
- Building TypeRow / Townhouse
- Property TypeSingle Family
- StatusRent
- Added13 weeks ago
- Bedrooms4
- Bathrooms3
- AreaNo Data sq. ft.
- DirectionNo Data
- Added On16 Aug 2024
Property Overview
Brand New 4Bdr Home. Premium Lot Close To Ravine In Quite Court. Double Door Entry Giving Way To Sunken Foyer. 10Ft Ceilings On Main &9Ft On 2nd Floor. Open Concept Layout With Lots Natural Light Thru-Out. Eat-In Kitchen With Center Island. Large Master Bedroom Offers 10Ft Vaulted Ceilings, W/I Closet & 4Pc Ensuite. Close To 401/407/412, Go Station, Shopping And High Rated Schools. (id:51532)
Tags
| Property Summary |
|---|
Property Type
Single Family
Building Type
Row / Townhouse
Storeys
2
Community Name
Rural Whitby
Title
Freehold
Parking Type
Attached Garage
| Building |
|---|
Bedrooms
Above Grade
4
Bathrooms
Total
4
Interior Features
Basement Type
N/A (Unfinished)
Building Features
Foundation Type
Concrete
Style
Attached
Heating & Cooling
Cooling
Central air conditioning
Heating Type
Forced air
Utilities
Utility Sewer
Sanitary sewer
Water
Municipal water
Exterior Features
Exterior Finish
Brick, Concrete
Parking
Parking Type
Attached Garage
Total Parking Spaces
2
| Features | |||||
|---|---|---|---|---|---|
| Attached Garage | Central air conditioning | ||||



























































