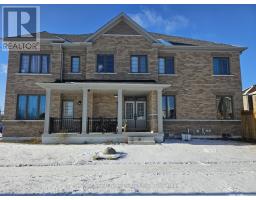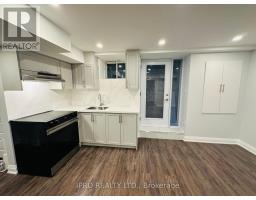1610 CHARLES Street Unit# PH524 Whitby, Whitby, Ontario, CA
Address: 1610 CHARLES Street Unit# PH524, Whitby, Ontario
Summary Report Property
- MKT ID40698467
- Building TypeApartment
- Property TypeSingle Family
- StatusRent
- Added1 weeks ago
- Bedrooms4
- Bathrooms2
- AreaNo Data sq. ft.
- DirectionNo Data
- Added On15 Feb 2025
Property Overview
Welcome To The Landing By Carttera! Well Situated Near Hwy 401/407 & Whitby Go. Close To Shopping, Dining, Entertainment, Schools, Parks, Waterfront Trails +More! Building Amenities Include Modern Fitness Centre, Yoga Studio, Private & Open Collaboration Workspaces, Dog Wash Area, Bike Wash/repair Space, Lounge & Event W/ Outdoor Terrace For Barbecuing +More! Unit Features 3 Bed, 2 Bath With Wrap around Balcony, Faces East, South and West. Top Floor has den and walk out to Terrace. 1022 Sq feet of outdoor space. Have a large table and a few sun loungers. Parking is close to elevator. Locker Included. **EXTRAS** 10Ft Ceilings. Laminate Flooring Throughout. S/S Appliances (Fridge, Stove, Microwave, Dishwasher). Stacked Washer/Dryer. Quartz Counters. Bulk Internet Included. (id:51532)
Tags
| Property Summary |
|---|
| Building |
|---|
| Land |
|---|
| Level | Rooms | Dimensions |
|---|---|---|
| Second level | Den | 12'2'' x 11'4'' |
| Main level | 4pc Bathroom | Measurements not available |
| Bedroom | 9'0'' x 8'10'' | |
| Bedroom | 10'3'' x 8'10'' | |
| Full bathroom | Measurements not available | |
| Primary Bedroom | 10'6'' x 10'6'' | |
| Living room | 11'1'' x 11'1'' | |
| Dining room | 18'0'' x 8'0'' | |
| Kitchen | 18'0'' x 8'0'' |
| Features | |||||
|---|---|---|---|---|---|
| Southern exposure | Balcony | Underground | |||
| None | Dishwasher | Dryer | |||
| Refrigerator | Stove | Washer | |||
| Microwave Built-in | Central air conditioning | Exercise Centre | |||


























