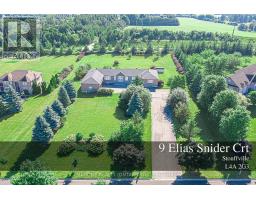18 CLIPPERS CRESCENT, Whitchurch-Stouffville, Ontario, CA
Address: 18 CLIPPERS CRESCENT, Whitchurch-Stouffville, Ontario
Summary Report Property
- MKT IDN9268200
- Building TypeRow / Townhouse
- Property TypeSingle Family
- StatusBuy
- Added12 weeks ago
- Bedrooms4
- Bathrooms5
- Area0 sq. ft.
- DirectionNo Data
- Added On24 Aug 2024
Property Overview
Stunning 2205 Sq Ft 4-Brs Freehold Townhouse(POTL) With 2-Car Garage in Prime Stouffville Location.Brand-New, Never-Lived.It Offering a Perfect Mix of Luxury Style&Convenience In The Heart of Stouffville. This Exceptional Property Features:2,205 Sq Ft Of Beautifully Designed Living Space.4 Spacious Brs, Each With Its Own Private Ensuite Bathroom, Providing Ultimate Comfort And Privacy.5 Bathrooms In Total, Including A Stylish Powder Rm On The MF.High-End Finishes Throughout: Gorgeous Upgraded Hardwood Flrs & 9 Ft Ceilings On The Main Level Create An Open And Airy Atmosphere.Stained Oak Staircase W/Premium Steel Pickets Adds A Touch Of Elegance.Modern 8' Interior Doors & 6"" Baseboards With 2 3/4"" Casing For A Polished Look.Brushed Nickel Hardware: Durable Hinges, Levers, And Door Hardware For A Sleek Finish Throughout The Home.Quartz/Granite Countertops In The Kitchen And All Bathrooms, Adding A Luxurious Touch.5-Piece Stainless Steel Appliances, Including An Upgraded Chimney-Style Canopy Hood Fan With Exterior Venting.Double Undermount Sink With A Stylish Single-Lever Chrome Pullout Faucet And Vegetable Spray.Finished Backsplash Completes The Sophisticated Look.Frameless Glass Shower In The Primary Ensuite, Offering A Spa-Like Experience.Premium Chrome Faucets And Decorative Mirrors Installed In All Bathrooms.Undermount Sinks In The Ensuite And All Other Bathrooms For A Clean, Modern Look.Pendant Light Above The Kitchen Island And Led Spotlights Throughout For A Bright And Welcoming Environment.Convenient Shopping & Services Just Steps Away: Shopping Malls, LongoS Supermarket, Major Banks, Drugstores ,Goodlife Fitness Nearby For Your Health And Wellness,Minutes to Public Transit With Go Train Station And Yrt Nearby, Quick Access To Markham And Downtown Toronto. **** EXTRAS **** Brand New House Taxes Not Yet Assessed. Potl Fee about 145.06/m.SS Double Door Fridge, SS Chimney Style Canopy Hood Fan,SS Stove, SS DW, Washer & Dryer. All Existing Light Fixtures. (id:51532)
Tags
| Property Summary |
|---|
| Building |
|---|
| Level | Rooms | Dimensions |
|---|---|---|
| Second level | Bedroom | 5.18 m x 3.21 m |
| Bedroom 2 | 4.58 m x 3.05 m | |
| Third level | Primary Bedroom | 5.18 m x 3.5 m |
| Bedroom 4 | 5.18 m x 2.75 m | |
| Flat | Foyer | Measurements not available |
| Living room | 5.18 m x 3.61 m | |
| Dining room | 6.7 m x 4.27 m | |
| Kitchen | 3.97 m x 4.1 m |
| Features | |||||
|---|---|---|---|---|---|
| Attached Garage | Walk out | Central air conditioning | |||
























































