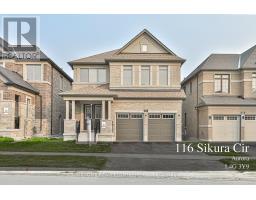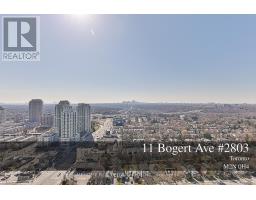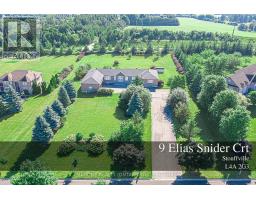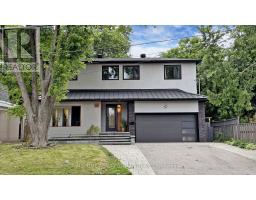24 KEN LAUSHWAY AVENUE, Whitchurch-Stouffville, Ontario, CA
Address: 24 KEN LAUSHWAY AVENUE, Whitchurch-Stouffville, Ontario
Summary Report Property
- MKT IDN9249734
- Building TypeHouse
- Property TypeSingle Family
- StatusBuy
- Added14 weeks ago
- Bedrooms4
- Bathrooms4
- Area0 sq. ft.
- DirectionNo Data
- Added On12 Aug 2024
Property Overview
Absolutely Gorgeous Quality Home In Vibrant Community of Stouffville,Quiet & Friendly Neighborhood.$$$ Spent Upgraded in 2023 for This Marvelous Spacious & Bright Detached Home. Open Concept Layout.Ceramic Flooring throughout on Main Fr,Hardwood Floring on 2nd Flr. Fresh Paint with Crown Moulding. Smooth Ceiling with Numerous Pot Lights on Main Flr. Modern Design Kitchen With Quartz Countertop Plus 10' Huge Island ,upgraded Kitchen appliances(2023).Newly Roof, Multifunctional Bmt with One Br. Professionally Finished Driveway and Backyard Stone Interlocking and More.Tons Upgraded await you to discover. Mins to Wendat Village PS. ,Trails,Library,Parks,Leisure Centre.Close to Go Train,Hwys Etc. **** EXTRAS **** Huge Shed in The Backyard.Washrooms Equipped with Automatic Sensor Lights.Shower Panels System Display Water Temperature in both 2nd Flr Washrooms,Driveway and Garage can park up to 4 cars. (id:51532)
Tags
| Property Summary |
|---|
| Building |
|---|
| Land |
|---|
| Level | Rooms | Dimensions |
|---|---|---|
| Second level | Primary Bedroom | 4.57 m x 3.81 m |
| Bedroom 2 | 3.58 m x 2.74 m | |
| Bedroom 3 | 3.35 m x 2.82 m | |
| Main level | Family room | 3.98 m x 3.96 m |
| Dining room | 3.58 m x 3.34 m | |
| Kitchen | 2.74 m x 2.74 m | |
| Eating area | 2.74 m x 2.74 m |
| Features | |||||
|---|---|---|---|---|---|
| Garage | Dishwasher | Dryer | |||
| Microwave | Range | Refrigerator | |||
| Stove | Washer | Window Coverings | |||
| Central air conditioning | |||||


























