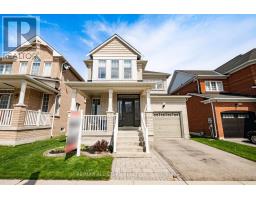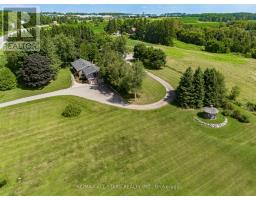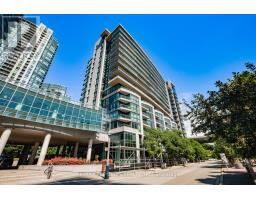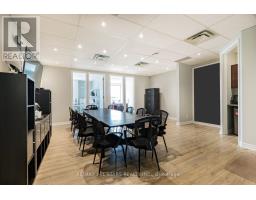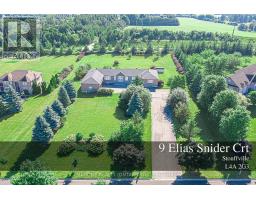58 FAIRLEE CIRCLE, Whitchurch-Stouffville, Ontario, CA
Address: 58 FAIRLEE CIRCLE, Whitchurch-Stouffville, Ontario
Summary Report Property
- MKT IDN9247666
- Building TypeHouse
- Property TypeSingle Family
- StatusBuy
- Added14 weeks ago
- Bedrooms5
- Bathrooms4
- Area0 sq. ft.
- DirectionNo Data
- Added On12 Aug 2024
Property Overview
**See attached feature sheet! Located on a private, quiet sought after street, 58 Fairlee Circle is the ideal family home. This curb appeal is outstanding with the stone covered porch, premium pie shaped lot and extensive landscaping. Main floor has 9 ft Ceilings, a spacious dining room with Upgraded trim and mouldings give it a luxurious feel. Kitchen has gorgeous finishes, custom cabinetry, high-end stainless steel appliances, and a massive centre island with seating and a wine fridge. Attached is the garage access through a beautifully renovated mud room with shiplap walls, plenty of storage and even a pet washing station. Beautiful bright living-room that is an open concept space, has many large windows and a grand fireplace in the centre of the room. Sliding doors lead you to the massive pool sized backyard with plenty of space for sitting, entertaining and playing in the professionally landscaped space. On the second floor youll find 4 well appointed bedrooms, all with big bright windows. There is a 4pc main washroom on this level. The primary suite is grand and has two Walk in Closets as well as 4pc ensuite washroom with a soaker tub and glass shower. Professionally finished basement with big gorgeous rec room with built in wet bar with microwave. There is a bedroom off of this space being used as an office currently, as well as space for a home gym and another bonus room. Very smart hidden roll out storage spaces as well as a laundry room at the end of the hall. You can walk to Sunnyridge Park as well as Barbara Reid School. Walking distance to Main St with shops and restaurants. Nearby walking and biking trails. Public Tranist and go stations closeby for commuting. **** EXTRAS **** Roof 2023, AC 2024, Landscaping 2017, Basement 2016, Irrigation System, 200 Amp electrical, 2 EV chargers, California Shutters throughout. (id:51532)
Tags
| Property Summary |
|---|
| Building |
|---|
| Land |
|---|
| Level | Rooms | Dimensions |
|---|---|---|
| Second level | Primary Bedroom | 7.53 m x 3.98 m |
| Bedroom 2 | 3.18 m x 4.78 m | |
| Bedroom 3 | 3.43 m x 3.59 m | |
| Bedroom 4 | 3.24 m x 3.43 m | |
| Basement | Office | 2.59 m x 3.38 m |
| Bedroom | 3.27 m x 3.72 m | |
| Recreational, Games room | 6.11 m x 6.02 m | |
| Exercise room | 2.3 m x 3.66 m | |
| Main level | Dining room | 3.78 m x 6.85 m |
| Kitchen | 5.32 m x 4.22 m | |
| Living room | 5.49 m x 3.51 m |
| Features | |||||
|---|---|---|---|---|---|
| Attached Garage | Garage door opener remote(s) | Central Vacuum | |||
| Dryer | Microwave | Range | |||
| Refrigerator | Washer | Window Coverings | |||
| Central air conditioning | |||||










































