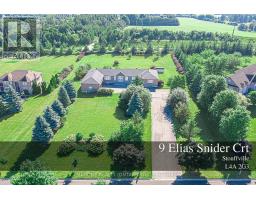8 ALL POINTS DRIVE, Whitchurch-Stouffville, Ontario, CA
Address: 8 ALL POINTS DRIVE, Whitchurch-Stouffville, Ontario
3 Beds3 Baths0 sqftStatus: Buy Views : 845
Price
$890,000
Summary Report Property
- MKT IDN9257230
- Building TypeRow / Townhouse
- Property TypeSingle Family
- StatusBuy
- Added14 weeks ago
- Bedrooms3
- Bathrooms3
- Area0 sq. ft.
- DirectionNo Data
- Added On16 Aug 2024
Property Overview
Stunning Freehold Townhouse with Lucky Number ""8"" in the Heart Of Stouffville, 2+1 Bedroom + Finished Basement and Large Deck. This Incredible Home Features Open Concept Layout W/Fully Functional Living Space Filled W/Natural Light. Hardwood Floor, Crown Moulding & Pot Lights fill Your Spacious Kitchen. Features S/S Appl, O/L Great Room, Large Breakfast/Dinning area & W/O To Yard. Long Driveway For Additional Parking. *Ideal For 1st Time Buyers & investors. Great School Zone, Steps To Schools, Public Transit, GO Station, Shopping, Parks & More! **** EXTRAS **** Prof Landscaped With Extra Parking .S/S Fridge, Stove, Microwave/Hoodfan (As is), D/W, Washer & Dryer. Elf's, New Heat Pump System (2023) Included. Potl $79.97 (id:51532)
Tags
| Property Summary |
|---|
Property Type
Single Family
Building Type
Row / Townhouse
Storeys
2
Community Name
Stouffville
Title
Freehold
Land Size
18.37 x 99.18 FT
Parking Type
Attached Garage
| Building |
|---|
Bedrooms
Above Grade
2
Below Grade
1
Bathrooms
Total
3
Partial
1
Interior Features
Flooring
Hardwood
Basement Type
N/A (Finished)
Building Features
Features
Carpet Free
Foundation Type
Unknown
Style
Attached
Heating & Cooling
Cooling
Central air conditioning
Heating Type
Forced air
Utilities
Utility Sewer
Sanitary sewer
Water
Municipal water
Exterior Features
Exterior Finish
Brick, Stone
Neighbourhood Features
Community Features
Community Centre
Amenities Nearby
Park, Public Transit, Schools
Maintenance or Condo Information
Maintenance Fees
$79.97 Monthly
Maintenance Fees Include
Parcel of Tied Land
Parking
Parking Type
Attached Garage
Total Parking Spaces
4
| Level | Rooms | Dimensions |
|---|---|---|
| Second level | Primary Bedroom | 4.6 m x 3.34 m |
| Bedroom 2 | 3.78 m x 2.73 m | |
| Office | 4.07 m x 2.44 m | |
| Lower level | Laundry room | Measurements not available |
| Main level | Great room | 2.72 m x 5.3 m |
| Kitchen | 2.93 m x 2.44 m | |
| Dining room | 2.72 m x 5.3 m |
| Features | |||||
|---|---|---|---|---|---|
| Carpet Free | Attached Garage | Central air conditioning | |||


























































