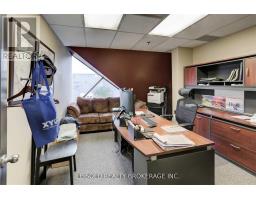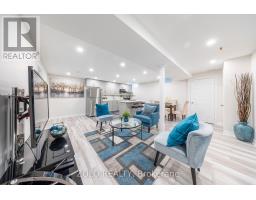430 HOOVER PARK DRIVE, Whitchurch-Stouffville, Ontario, CA
Address: 430 HOOVER PARK DRIVE, Whitchurch-Stouffville, Ontario
4 Beds4 BathsNo Data sqftStatus: Rent Views : 711
Price
$4,300
Summary Report Property
- MKT IDN9268224
- Building TypeHouse
- Property TypeSingle Family
- StatusRent
- Added12 weeks ago
- Bedrooms4
- Bathrooms4
- AreaNo Data sq. ft.
- DirectionNo Data
- Added On24 Aug 2024
Property Overview
This stunning 4 bdrms, 4 bths, double garages detached with finished walk out basement, back to ravine lot. 9ft ceiling, hardwood floor. Spacious family room with build in book shelves & gas fireplace. Customized kit w/granite counters and backsplash, w/o to large deck. Close To Park, Go Station, restaurant. **** EXTRAS **** Garage door opener, all window covering, All s/s appliances: fridge, stove, b/i dishwasher, b/i microwave, washer & dryer (id:51532)
Tags
| Property Summary |
|---|
Property Type
Single Family
Building Type
House
Storeys
2
Community Name
Stouffville
Title
Freehold
Parking Type
Garage
| Building |
|---|
Bedrooms
Above Grade
4
Bathrooms
Total
4
Partial
1
Interior Features
Basement Features
Walk out
Basement Type
N/A
Building Features
Features
In suite Laundry
Foundation Type
Brick
Style
Detached
Heating & Cooling
Cooling
Central air conditioning
Heating Type
Forced air
Utilities
Utility Sewer
Sanitary sewer
Water
Municipal water
Exterior Features
Exterior Finish
Brick
Parking
Parking Type
Garage
Total Parking Spaces
4
| Level | Rooms | Dimensions |
|---|---|---|
| Second level | Primary Bedroom | 4.87 m x 4.57 m |
| Bedroom 2 | 4.57 m x 3 m | |
| Bedroom 3 | 4.11 m x 2.84 m | |
| Bedroom 4 | 3.35 m x 3.04 m | |
| Main level | Living room | 3.2 m x 3.35 m |
| Dining room | 3.2 m x 3.35 m | |
| Kitchen | 3.35 m x 3.04 m | |
| Eating area | 4.26 m x 2.74 m | |
| Family room | 5.73 m x 3.35 m |
| Features | |||||
|---|---|---|---|---|---|
| In suite Laundry | Garage | Walk out | |||
| Central air conditioning | |||||






































