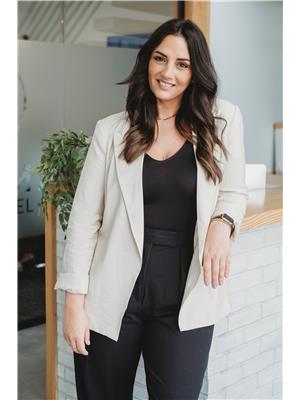5 Capitol PLACE, White City, Saskatchewan, CA
Address: 5 Capitol PLACE, White City, Saskatchewan
Summary Report Property
- MKT IDSK986122
- Building TypeHouse
- Property TypeSingle Family
- StatusBuy
- Added9 weeks ago
- Bedrooms6
- Bathrooms5
- Area2912 sq. ft.
- DirectionNo Data
- Added On06 Dec 2024
Property Overview
Welcome to 5 Capitol Place in White City! This nearly 3,000 sq ft home sits on a large lot on a quiet bay in White City. Upon entering the home you are greeted with the show stopping kitchen! The main floor has seen a recent renovation by Alair Homes. The high end kitchen features soft close drawers, a massive island with quartz countertops, additional storage on the backside of the island, 2 sinks, an oversized double fridge, coffee station & large walk in pantry. Not to mention the incredible views that overlook the outdoor pool! The large dining space overlooking the front of the home features a natural gas fireplace making family meals cozy and inviting. The living room is spacious and features another fireplace. Off the living room is a sunroom that can be used year round! Completing the main floor; an office, 2pc bath & mudroom that connects to your 4 car garage! Upstairs you'll find 5 spacious bedrooms, 3 of which have walk in closets! One bedroom even has a 4 pc ensuite (and that's not the Primary!). The primary includes a Jacuzzi tub and steam shower! A 2nd floor laundry room completes the 2nd level. Outside you are going to love the in ground heated pool, 11 person hot tub, and a sport court perfect for badminton, tennis, pickle ball and 2 basketball nets! Ideal for any sports lover! Behind the sport-court & fence is more property perfect for additional parking, or gardening! A cozy fire pit area can also be found in the large yard. Downstairs is a large rec room with wet bar, mini fridge & 2nd dishwasher! A 6th bedroom and walk in closet in the 3 pc ensuite completes the basement! Located in the family friendly community of White City close to parks, shops (Sweet Life Ice Cream!) and more! With two elementary schools in town Ecole White City (for French Immersion K-8) or Emerald Ridge (for English K-8). This home is ready for its next family to love and grow into! Contact your agent today for more information or to schedule your private viewing! (id:51532)
Tags
| Property Summary |
|---|
| Building |
|---|
| Land |
|---|
| Level | Rooms | Dimensions |
|---|---|---|
| Second level | Laundry room | x x x |
| Bedroom | 12 ft ,10 in x 9 ft ,11 in | |
| Primary Bedroom | 16 ft ,6 in x 12 ft ,10 in | |
| 4pc Ensuite bath | x x x | |
| Bedroom | 9 ft ,4 in x 11 ft | |
| Bedroom | 11 ft ,6 in x 9 ft ,2 in | |
| Bedroom | 12 ft ,11 in x 12 ft ,5 in | |
| 4pc Ensuite bath | x x x | |
| 5pc Bathroom | x x x | |
| Basement | Other | 30 ft ,1 in x 13 ft ,8 in |
| Bedroom | 18 ft ,9 in x 11 ft ,9 in | |
| 3pc Ensuite bath | 11 ft ,7 in x 9 ft ,6 in | |
| Utility room | x x x | |
| Main level | Mud room | x x x |
| Foyer | 6 ft ,7 in x 5 ft ,11 in | |
| Dining room | 17 ft ,8 in x 10 ft ,3 in | |
| Kitchen | 18 ft x 15 ft ,7 in | |
| Living room | 19 ft ,11 in x 11 ft ,9 in | |
| Sunroom | 20 ft ,9 in x 11 ft ,5 in | |
| 2pc Bathroom | x x x | |
| Office | 10 ft ,11 in x 9 ft |
| Features | |||||
|---|---|---|---|---|---|
| Cul-de-sac | Rectangular | Attached Garage | |||
| RV | Heated Garage | Parking Space(s)(15) | |||
| Washer | Refrigerator | Dishwasher | |||
| Dryer | Alarm System | Oven - Built-In | |||
| Humidifier | Window Coverings | Garage door opener remote(s) | |||
| Hood Fan | Storage Shed | Stove | |||
| Central air conditioning | |||||
























































