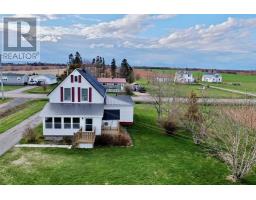87 MacFarlane Road, White Sands, Prince Edward Island, CA
Address: 87 MacFarlane Road, White Sands, Prince Edward Island
Summary Report Property
- MKT ID202502686
- Building TypeHouse
- Property TypeSingle Family
- StatusBuy
- Added2 days ago
- Bedrooms3
- Bathrooms2
- Area1932 sq. ft.
- DirectionNo Data
- Added On20 Feb 2025
Property Overview
Nestled along the picturesque shore, this captivating coastal home offers stunning, panoramic views of the Northumberland Strait, making it the ultimate retreat. The welcoming, spacious porch sets the tone for what awaits inside?an inviting atmosphere perfect for hosting guests and enjoying the beauty of the surrounding landscape. The open-concept living room and kitchen are designed for seamless entertaining, with large windows framing magnificent water views and creating a bright, airy space for family and friends to gather. The main level features a cozy bedroom, a full bathroom, and a convenient laundry room, while the master bedroom boasts a private 3/4 ensuite offering enhanced comfort and convenience. Upstairs, the charming third bedroom comes with its own private balcony that opens up to the serene backyard. This peaceful outdoor space is perfect for relaxing or dining alfresco on the deck, while the lush surroundings offer tranquillity and privacy. An attached garage and two additional outbuildings provide abundant storage options, and a metal staircase leads directly down to the beach, allowing you to enjoy the beauty of the water at your doorstep. For added versatility, there?s an extra space ideal for use as a workshop or additional storage. The property is being sold turn-key, with furnishings included, so you can start enjoying your coastal haven right away. Conveniently located just 10 minutes from Murray River, 25 minutes from Montague, and 15 minutes from the Wood Islands Ferry, this home offers the perfect combination of serene living and accessibility. Whether you?re looking for a seasonal getaway or a year-round retreat, this property is a must-see. (id:51532)
Tags
| Property Summary |
|---|
| Building |
|---|
| Level | Rooms | Dimensions |
|---|---|---|
| Second level | Bedroom | 17.2x22.11 |
| Main level | Porch | 9.7x20.8 |
| Great room | 30x11.6 | |
| Bedroom | 8.7x11.7 | |
| Bath (# pieces 1-6) | 4.10x11.6 | |
| Laundry room | 5.2x11.6 | |
| Primary Bedroom | 11.7x10.3 | |
| Ensuite (# pieces 2-6) | 11.7x10.3 | |
| Storage | 11.6x9.5 | |
| Workshop | 11.4x9.9 | |
| Other | 9.5x23.4 |
| Features | |||||
|---|---|---|---|---|---|
| Balcony | Paved driveway | Level | |||
| Attached Garage | Detached Garage | Stove | |||
| Dryer | Washer | Refrigerator | |||





















































