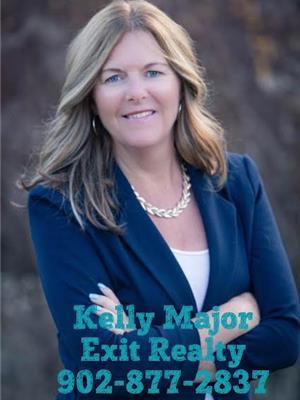61 Powers Road, Whites Lake, Nova Scotia, CA
Address: 61 Powers Road, Whites Lake, Nova Scotia
Summary Report Property
- MKT ID202416104
- Building TypeHouse
- Property TypeSingle Family
- StatusBuy
- Added18 weeks ago
- Bedrooms4
- Bathrooms4
- Area2472 sq. ft.
- DirectionNo Data
- Added On15 Jul 2024
Property Overview
This 2 story home on a large country lot is only 4 years young and features an attached garage and a hot tub as a bonus. The main level has an open concept layout featuring a large kitchen with quartz countertops, walk-in pantry and an island which overlooks the family room with its convenient built-in cabinets and an 85" T.V. which the Sellers are willing to include. There is also an office and 1/2 bath and dining area on this level. Upstairs you will find a large primary bedroom with a 4 piece ensuite and a walk in closet. Two more large bedrooms and a 4 piece bath finish the 2nd floor. As a bonus the lower level with it's own entrance features a large one bedroom apartment with laundry which is perfect for extended family or as a rental to help with expenses. With plenty of privacy but still only 20 minutes to Bayer's Lake or Halifax this home is a must see. (id:51532)
Tags
| Property Summary |
|---|
| Building |
|---|
| Level | Rooms | Dimensions |
|---|---|---|
| Second level | Primary Bedroom | 16x13 |
| Ensuite (# pieces 2-6) | 11x12 | |
| Bedroom | 13x13.9 | |
| Bedroom | 13.4x10.4 | |
| Bath (# pieces 1-6) | 6.4x12.0 | |
| Basement | Bath (# pieces 1-6) | 1x8.2 |
| Living room | 13.2x22.7 | |
| Kitchen | 9.4x12.7 | |
| Bedroom | 13x13 | |
| Main level | Kitchen | 13.5x13.5 |
| Family room | 19x13.4 | |
| Dining room | 16x12 | |
| Den | 10.4x5.7 | |
| Bath (# pieces 1-6) | 5x6 |
| Features | |||||
|---|---|---|---|---|---|
| Level | Garage | Attached Garage | |||
| Gravel | Stove | Dishwasher | |||
| Dryer | Washer | Refrigerator | |||
| Hot Tub | Heat Pump | ||||





















































