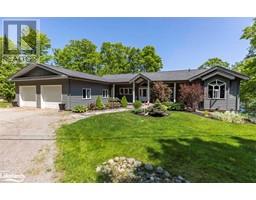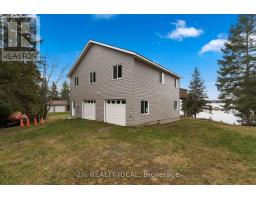11 DUNCHURCH ESTATES ROAD, Whitestone, Ontario, CA
Address: 11 DUNCHURCH ESTATES ROAD, Whitestone, Ontario
Summary Report Property
- MKT IDX9249309
- Building TypeHouse
- Property TypeSingle Family
- StatusBuy
- Added9 weeks ago
- Bedrooms3
- Bathrooms1
- Area0 sq. ft.
- DirectionNo Data
- Added On11 Aug 2024
Property Overview
""Are you in search of a tranquil home nestled in a serene forested area? Look no further - this could be the perfect match you've been dreaming of. This charming home, constructed within the past few years, boasts exceptional curb appeal. Picture yourself unwinding on the spacious covered porch, surrounded by the melodies of chirping birds and the sight of wildlife strolling by. Ample parking space is available for your loved ones to visit and enjoy your 1.8-acre property, which feels even more expansive. And if that isn't enticing enough, imagine the convenience of a short drive to a public boat launch and a plethora of picturesque lakes for boating or paddling adventures. Seize this opportunity before summer slips away, or consider making this your permanent residence. For families, a nearby public school is just minutes away, or you can opt to join the flourishing homeschooling community for flexible learning opportunities. Don't miss out on this chance - thank you for exploring this inviting home."" (id:51532)
Tags
| Property Summary |
|---|
| Building |
|---|
| Land |
|---|
| Level | Rooms | Dimensions |
|---|---|---|
| Basement | Utility room | 4.36 m x 5.36 m |
| Other | 11.43 m x 7.87 m | |
| Main level | Kitchen | 3.66 m x 4.88 m |
| Living room | 3.66 m x 4.88 m | |
| Primary Bedroom | 3.66 m x 3.66 m | |
| Bedroom 2 | 3.66 m x 3.66 m | |
| Bedroom 3 | 3.66 m x 3.66 m | |
| Bathroom | 2.08 m x 3.51 m |
| Features | |||||
|---|---|---|---|---|---|
| Wooded area | Irregular lot size | Rolling | |||
| Level | Sump Pump | Water Heater | |||
| Water purifier | Dishwasher | Microwave | |||
| Refrigerator | Stove | ||||


































