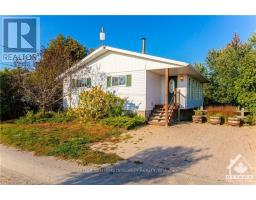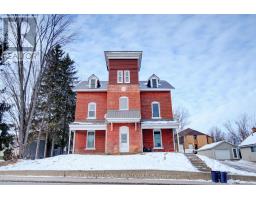53 PEMBROKE ST STREET, Whitewater Region, Ontario, CA
Address: 53 PEMBROKE ST STREET, Whitewater Region, Ontario
Summary Report Property
- MKT IDX11823473
- Building TypeHouse
- Property TypeSingle Family
- StatusBuy
- Added8 weeks ago
- Bedrooms4
- Bathrooms1
- Area0 sq. ft.
- DirectionNo Data
- Added On11 Dec 2024
Property Overview
Welcome to 53 Pembroke St., where peaceful lakeside living meets modern comfort. Located directly across from Muskrat Lake, this charming home offers stunning LAKE VIEWS and a tranquil setting, perfect for relaxing or entertaining. Inside, the bright living room flows seamlessly into the OPEN-CONCEPT dining area and a newly updated kitchen featuring GRANITE countertops, brand new SS fridge, gas stove and breakfast island, perfect for home cooks. Beautiful HARDWOOD floors span the main floor, complementing the tastefully updated bathroom. The main floor is complete with 3 bedrooms, including waterviews from the primary bdrm. The expansive basement boasts a large great room with a gas stove, ideal for lounging or entertaining. A larger 4th bedroom offers ample space, and a bonus room presents the potential for a new bathroom or office. Step outside to the deck off the kitchen, where you can enjoy the fresh air and serene surroundings with no visible rear neighbors, adding to your privacy. This home offers the perfect balance of comfort and convenience. Some photos are virtually staged. (id:51532)
Tags
| Property Summary |
|---|
| Building |
|---|
| Level | Rooms | Dimensions |
|---|---|---|
| Basement | Utility room | 3.96 m x 3.16 m |
| Bedroom 4 | 4.48 m x 2.68 m | |
| Great room | 7.65 m x 3.38 m | |
| Laundry room | 3.35 m x 2.43 m | |
| Main level | Living room | 3.68 m x 4.38 m |
| Dining room | 3.04 m x 3.04 m | |
| Kitchen | 3.35 m x 3.23 m | |
| Primary Bedroom | 2.95 m x 3.65 m | |
| Bedroom 2 | 2.77 m x 2.74 m | |
| Bedroom 3 | 3.65 m x 2.77 m | |
| Bathroom | 1.524 m x 2.95 m |
| Features | |||||
|---|---|---|---|---|---|
| Lane | Dishwasher | Dryer | |||
| Refrigerator | Stove | Washer | |||
| Central air conditioning | Fireplace(s) | ||||














































