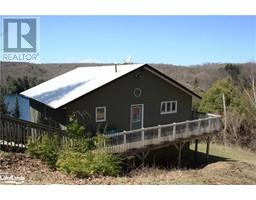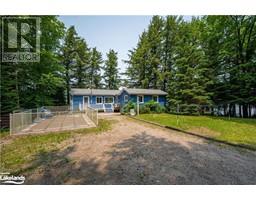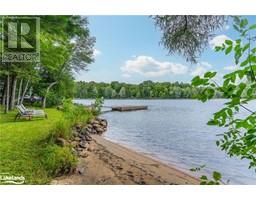1089 REST-A-WHILE Drive Harcourt, Wilberforce, Ontario, CA
Address: 1089 REST-A-WHILE Drive, Wilberforce, Ontario
Summary Report Property
- MKT ID40587928
- Building TypeHouse
- Property TypeSingle Family
- StatusBuy
- Added18 weeks ago
- Bedrooms2
- Bathrooms0
- Area500 sq. ft.
- DirectionNo Data
- Added On12 Jul 2024
Property Overview
Great opportunity to own a beautiful cottage property on pristine Farquhar Lake. The first thing you notice about this property is the amazing view looking right up the main section of the lake. The shoreline is a mix of hard sand and rock with deep water off the dock, the perfect spot for swimming. Hop in the boat and enjoy a great day of watersports or fishing, or take a canoe or kayak and explore this quiet, under-developed lake. The waterfront is surrounded by mature cedars giving you a great deal of privacy yet still provides enough open space to allow for many uses including gathering around the campfire on those starry summer nights. The sloping lot levels out nicely as you approach the waterfront and offers lots of room for future opportunities. Sitting close to the water is a charming cabin with hydro and water, 2 bedrooms and a screened porch/sunroom that is great for relaxing and taking in the breeze coming off the lake. This package also includes two sheds, an outdoor shower, outhouse with composting toilet and most items included. Use the cabin now while you plan to build your dream cottage in the future. With almost 1 acre of usable land, there are endless possibilities for this property. (id:51532)
Tags
| Property Summary |
|---|
| Building |
|---|
| Land |
|---|
| Level | Rooms | Dimensions |
|---|---|---|
| Main level | Sunroom | 13'4'' x 7'7'' |
| Bedroom | 9'6'' x 7'7'' | |
| Bedroom | 9'10'' x 7'7'' | |
| Living room | 11'5'' x 12'6'' | |
| Kitchen | 11'5'' x 7'1'' |
| Features | |||||
|---|---|---|---|---|---|
| Crushed stone driveway | Country residential | None | |||




































