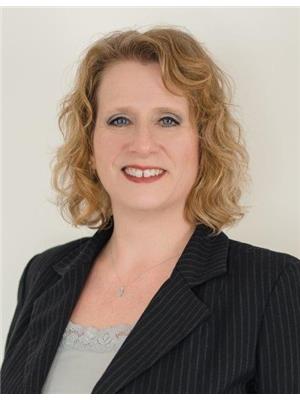407 2nd STREET E, Wilkie, Saskatchewan, CA
Address: 407 2nd STREET E, Wilkie, Saskatchewan
Summary Report Property
- MKT IDSK973307
- Building TypeHouse
- Property TypeSingle Family
- StatusBuy
- Added26 weeks ago
- Bedrooms3
- Bathrooms2
- Area1013 sq. ft.
- DirectionNo Data
- Added On22 Aug 2024
Property Overview
Ideal for first time home-buyers or a retired couple, this home is located in the picturesque town of Wilkie, SK. From the outside it is hard to see how much room this home has to offer! The original part of the home was built in 1905 then in 1987 an addition was added to give this home 1013 sqft of living space on the main level. The heated porch welcomes you and offers a place to hang your coat & put your footwear. Turn to go into the house & a beautiful wooden door with an oval glass window greets you as you walk into the house. Enjoy the extra large living room with 10ft ceilings & an abundance of natural light. The galley style kitchen with painted white cabinets offers lots of room to move around & prepare you favorite meals. The dining room at the back of the house shares a space that could double as an office space or sitting area which leads to the deck & the yard. Two bedrooms on the main floor & a 4pc bathroom complete the main floor. An extra regular tub similar to the jetted tub that will remain. The lower level offers tons of storage & a rec room area that is partially developed so it can be finished anyway you like. The gas fireplace is in 'as is' condition. A bedroom & 3pc bathroom is perfect for guests. The laundry room houses a washer/dryer set that is about 1 yr old. You'll have plenty of hot water as this home has an electric & gas water heater. The furnace is mid efficient & there is a 100amp panel box. Enjoy the deck off the back of the home & the privacy offered by the mature trees, some fruit trees & a partially fenced yard. The 16x24 partially insulated garage is heated with an oil heater & does not disappoint! With working room while having your vehicle parked inside anyone who's a pro at tinkering or just beginning, will love this space! For additional parking & storage there's a metal 20x14 garage/shed & 2 additional sheds. There is RV parking & additional parking for other vehicles such as cars, boats, etc. Sounds like home? Call today! (id:51532)
Tags
| Property Summary |
|---|
| Building |
|---|
| Land |
|---|
| Level | Rooms | Dimensions |
|---|---|---|
| Basement | Other | 10 ft ,10 in x 15 ft ,1 in |
| Bedroom | 9 ft ,9 in x 7 ft ,6 in | |
| 3pc Bathroom | Measurements not available | |
| Laundry room | Measurements not available | |
| Storage | Measurements not available | |
| Storage | Measurements not available | |
| Storage | Measurements not available | |
| Main level | Enclosed porch | 10 ft ,4 in x 5 ft ,8 in |
| Kitchen | 9 ft ,2 in x 14 ft ,7 in | |
| Living room | 22 ft ,2 in x 12 ft ,8 in | |
| Dining room | 16 ft ,9 in x 8 ft ,8 in | |
| Bedroom | 10 ft ,3 in x 10 ft ,9 in | |
| Bedroom | 10 ft ,2 in x 7 ft ,8 in | |
| 4pc Bathroom | Measurements not available | |
| Foyer | 7 ft ,8 in x 7 ft ,4 in |
| Features | |||||
|---|---|---|---|---|---|
| Treed | Rectangular | Detached Garage | |||
| RV | Gravel | Heated Garage | |||
| Parking Space(s)(4) | Washer | Refrigerator | |||
| Dishwasher | Dryer | Microwave | |||
| Window Coverings | Garage door opener remote(s) | Storage Shed | |||
| Stove | |||||













































