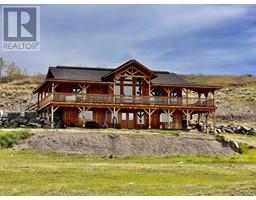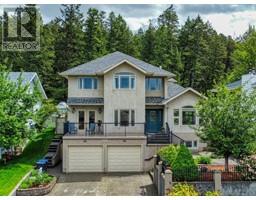2621 MISTY CRESCENT, Williams Lake, British Columbia, CA
Address: 2621 MISTY CRESCENT, Williams Lake, British Columbia
3 Beds4 Baths4030 sqftStatus: Buy Views : 551
Price
$925,900
Summary Report Property
- MKT IDR2904522
- Building TypeHouse
- Property TypeSingle Family
- StatusBuy
- Added14 weeks ago
- Bedrooms3
- Bathrooms4
- Area4030 sq. ft.
- DirectionNo Data
- Added On10 Jul 2024
Property Overview
COUNTRY LIVING AT ITS BEST! on this 3.09 Acres of useable land only 10 minutes from town-Great for 4-H family or livestock-Featuring spacious living-room with newer wood stove-spacious kitchen-dining room-and family room on main floor-upper floor consists of 4 spacious bedrooms- primary with 3 pc ensuite walk in closet- laundry on upper floor-new blinds kitchen dining room & living room-new furnace & air conditioning may 2023-new carpeting/new carpeting on main floor/newly painted/new deck out front/large rear deck-30x40 shop with 7 open storage spaces-double attached garage/landscaped/fenced/dog kennel/arena for skating in the winter & much more!! (id:51532)
Tags
| Property Summary |
|---|
Property Type
Single Family
Building Type
House
Storeys
3
Square Footage
4030 sqft
Title
Freehold
Land Size
3.09 ac
Built in
1999
Parking Type
Detached Garage,Garage(2),RV
| Building |
|---|
Bathrooms
Total
3
Interior Features
Appliances Included
Washer, Dryer, Refrigerator, Stove, Dishwasher
Basement Type
Full
Building Features
Foundation Type
Concrete Perimeter
Style
Detached
Square Footage
4030 sqft
Structures
Workshop, Workshop
Heating & Cooling
Cooling
Central air conditioning
Heating Type
Forced air
Utilities
Water
Drilled Well
Parking
Parking Type
Detached Garage,Garage(2),RV
| Level | Rooms | Dimensions |
|---|---|---|
| Above | Primary Bedroom | 13 ft x 16 ft ,4 in |
| Beverage room | 13 ft ,2 in x 11 ft ,8 in | |
| Bedroom 2 | 12 ft ,6 in x 13 ft | |
| Bedroom 3 | 19 ft ,9 in x 17 ft ,1 in | |
| Laundry room | 5 ft ,6 in x 5 ft ,6 in | |
| Basement | Recreational, Games room | 19 ft ,7 in x 12 ft ,6 in |
| Family room | 14 ft ,7 in x 18 ft | |
| Den | 12 ft ,7 in x 8 ft ,7 in | |
| Recreational, Games room | 12 ft ,3 in x 14 ft | |
| Storage | 11 ft x 7 ft ,3 in | |
| Cold room | 9 ft ,4 in x 7 ft ,4 in | |
| Main level | Kitchen | 14 ft x 13 ft ,8 in |
| Dining room | 11 ft ,6 in x 13 ft ,8 in | |
| Living room | 17 ft x 12 ft ,7 in | |
| Family room | 14 ft x 15 ft ,2 in | |
| Office | 10 ft ,9 in x 9 ft ,5 in | |
| Foyer | 8 ft ,1 in x 5 ft ,5 in |
| Features | |||||
|---|---|---|---|---|---|
| Detached Garage | Garage(2) | RV | |||
| Washer | Dryer | Refrigerator | |||
| Stove | Dishwasher | Central air conditioning | |||
























































