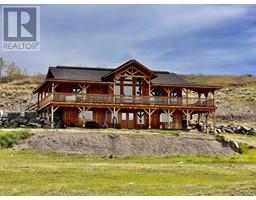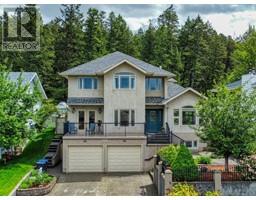30 COUNTRY CLUB BOULEVARD, Williams Lake, British Columbia, CA
Address: 30 COUNTRY CLUB BOULEVARD, Williams Lake, British Columbia
Summary Report Property
- MKT IDR2855401
- Building TypeHouse
- Property TypeSingle Family
- StatusBuy
- Added14 weeks ago
- Bedrooms4
- Bathrooms3
- Area3543 sq. ft.
- DirectionNo Data
- Added On15 Aug 2024
Property Overview
"Welcome to Prestigious, 30 Country Club Boulevard" Executive, Custom Built Home on Williams Lake Golf Course. Classic, 3543 Sq Ft Rancher, Upscale quiet neighbourhood..nestled on 3rd Fairway! Luxurious Mahogany Hardwood Flooring Trimmed w/Oak, & Designer Ceramic Tile. 4 Bdrms & 3 Baths. 16x13 Primary Bdrm lovely Ensuite w/Walk-in Tile Shower & Closet + Private Lanai Open Kitchen w/ Grand Dining overlooking Beautiful Parklike, Irrigated Yard & Golf Course. Sunken Living Rm w/Gas Fireplace set in Feature Brick Wall. New, Main floor Laundry Rm. Full Basement: Easy 2/3 Bdrm In-law Suite-1 Bath, Family Rm, Updated Wet Bar, Gym w/Sauna & Shower. 2nd Laundry,Workshop, 2 Attached Garages + Golf Cart Storage. Level, Paved Driveway with sprawling Parking...Here's a Lifestyle at its Finest!!! (id:51532)
Tags
| Property Summary |
|---|
| Building |
|---|
| Level | Rooms | Dimensions |
|---|---|---|
| Basement | Family room | 21 ft x 13 ft ,6 in |
| Beverage room | 12 ft ,6 in x 10 ft | |
| Recreational, Games room | 18 ft x 16 ft ,6 in | |
| Bedroom 3 | 12 ft ,6 in x 11 ft | |
| Bedroom 4 | 12 ft x 12 ft | |
| Laundry room | 13 ft x 11 ft ,6 in | |
| Utility room | 11 ft ,6 in x 7 ft | |
| Workshop | 14 ft x 13 ft ,6 in | |
| Main level | Foyer | 8 ft x 5 ft ,6 in |
| Living room | 25 ft x 13 ft ,6 in | |
| Kitchen | 19 ft x 10 ft ,6 in | |
| Dining room | 18 ft x 13 ft ,6 in | |
| Laundry room | 12 ft ,6 in x 7 ft | |
| Primary Bedroom | 16 ft ,1 in x 13 ft ,6 in | |
| Other | 8 ft x 7 ft ,6 in | |
| Bedroom 2 | 13 ft x 10 ft |
| Features | |||||
|---|---|---|---|---|---|
| Garage(1) | Washer | Dryer | |||
| Refrigerator | Stove | Dishwasher | |||
| Hot Tub | |||||



























































