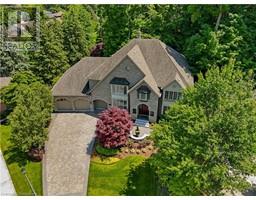98 LASCHINGER Boulevard 660 - New Hamburg, Wilmot Township, Ontario, CA
Address: 98 LASCHINGER Boulevard, Wilmot Township, Ontario
Summary Report Property
- MKT ID40633870
- Building TypeHouse
- Property TypeSingle Family
- StatusBuy
- Added14 weeks ago
- Bedrooms3
- Bathrooms3
- Area2464 sq. ft.
- DirectionNo Data
- Added On14 Aug 2024
Property Overview
Nestled on a quiet tree lined street, this beautifully maintained bungalow offers a perfect blend of comfort and elegance. Ideally situated on a spacious 60 x 148 foot lot with scenic views of lush mature trees and professionally landscaped gardens, this bright and inviting home features 2 bedrooms on the main floor, including a primary bedroom with a walk-in closet and en suite bath. The freshly painted interior and large windows ensure a bright and airy ambiance, while the flat lot and forest backdrop provide a peaceful retreat. The home also boasts two cozy gas fireplaces, a convenient main floor laundry room, and a lower level with a separate entrance, additional living room, 3-piece bath, bedroom, ample storage, and a workshop area. This versatile space is perfect for guests or extended family. With flexible closing options available, this property offers the perfect blend of tranquility, comfort, and convenience in a desirable neighborhood. (id:51532)
Tags
| Property Summary |
|---|
| Building |
|---|
| Land |
|---|
| Level | Rooms | Dimensions |
|---|---|---|
| Lower level | Recreation room | 19'8'' x 23'5'' |
| Bedroom | 13'5'' x 16'11'' | |
| 3pc Bathroom | 5'10'' x 9'5'' | |
| Main level | 2pc Bathroom | Measurements not available |
| Primary Bedroom | 16'3'' x 15'4'' | |
| Living room | 19'2'' x 11'6'' | |
| Kitchen | 13'2'' x 10'0'' | |
| Family room | 16'3'' x 13'6'' | |
| Dining room | 10'8'' x 11'6'' | |
| Breakfast | 10'2'' x 10'0'' | |
| Bedroom | 10'1'' x 11'11'' | |
| 4pc Bathroom | 10'9'' x 10'0'' |
| Features | |||||
|---|---|---|---|---|---|
| Backs on greenbelt | Paved driveway | Country residential | |||
| In-Law Suite | Attached Garage | Dishwasher | |||
| Dryer | Microwave | Refrigerator | |||
| Stove | Washer | Central air conditioning | |||













































