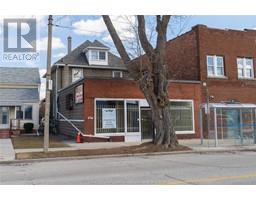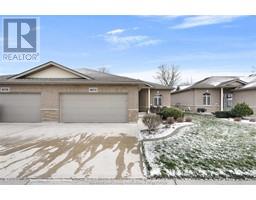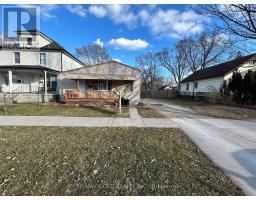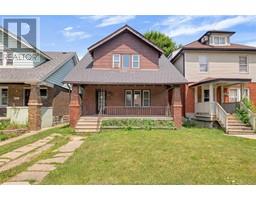1185 Argyle ROAD, Windsor, Ontario, CA
Address: 1185 Argyle ROAD, Windsor, Ontario
Summary Report Property
- MKT ID25000412
- Building TypeHouse
- Property TypeSingle Family
- StatusBuy
- Added2 weeks ago
- Bedrooms5
- Bathrooms2
- Area1535 sq. ft.
- DirectionNo Data
- Added On08 Jan 2025
Property Overview
Welcome to 1185 Argyle Road in historic Olde Walkerville A classic 2.5 story century old home encompassing all the unique design features of the era.Featuring 3 bedrooms and 2 baths, hardwood floors, updated kitchen with quartz countertops and top of the line appliances,(Induction stovetop, convection oven with downdraft vent, Fridge, Stove, Washer, Dryer and Convection microwave and wine fridge). Finished basement with gas fireplace and lots of space to set up your home office. This property has a side drive and a 2 car detached garage.Situated amongst some of Windsors most prominent properties.This property is available for the registration of offers, however, at the request of the seller, all offer will be viewed on Tuesday Jan 14th, 2024 at 4pm. The seller reserves the right to accept or decline any offer, for any reason. (id:51532)
Tags
| Property Summary |
|---|
| Building |
|---|
| Land |
|---|
| Level | Rooms | Dimensions |
|---|---|---|
| Second level | 4pc Ensuite bath | Measurements not available |
| Bedroom | Measurements not available | |
| Bedroom | Measurements not available | |
| Primary Bedroom | Measurements not available | |
| Basement | Office | Measurements not available |
| 3pc Bathroom | Measurements not available | |
| Laundry room | Measurements not available | |
| Family room/Fireplace | Measurements not available | |
| Main level | Eating area | Measurements not available |
| Kitchen | Measurements not available | |
| Living room/Fireplace | Measurements not available | |
| Foyer | Measurements not available |
| Features | |||||
|---|---|---|---|---|---|
| Side Driveway | Detached Garage | Garage | |||
| Cooktop | Dishwasher | Dryer | |||
| Microwave | Refrigerator | Stove | |||
| Washer | Oven | Central air conditioning | |||


















































