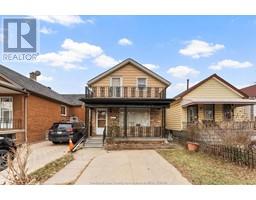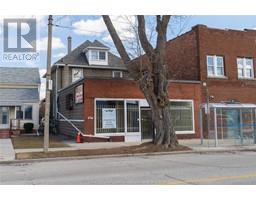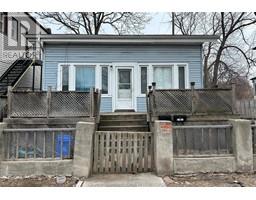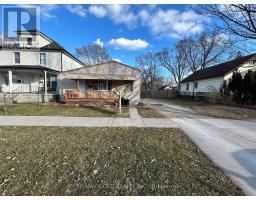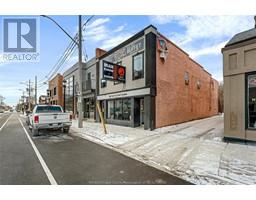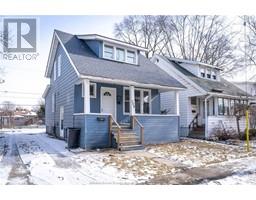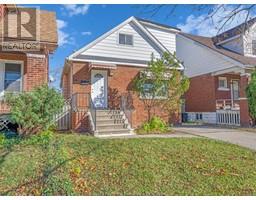1508 CHURCH, Windsor, Ontario, CA
Address: 1508 CHURCH, Windsor, Ontario
Summary Report Property
- MKT ID25000416
- Building TypeHouse
- Property TypeSingle Family
- StatusBuy
- Added9 weeks ago
- Bedrooms5
- Bathrooms3
- Area0 sq. ft.
- DirectionNo Data
- Added On07 Jan 2025
Property Overview
Fully updated 2-story gem in a prime downtown Windsor location! Featuring 4+1 bedrooms and 3 full baths, this home is a perfect blend of style and functionality. The main floor boasts formal living and dining rooms, an enclosed porch/sunroom, and a beautifully updated kitchen with quartz countertops, a stylish backsplash, and quality cabinetry. Gorgeous laminate floors flow throughout, and a rare, updated full bath on the main floor adds extra convenience. The finished basement offers additional living space with a 5th bedroom and 3rd full bath. Outside, enjoy a private fenced yard with a sundeck, sheds, concrete sidewalks, and a patio, plus rear parking for 2-3 vehicles. With newer vinyl windows and thoughtful updates, this property is ideal for first-time buyers or investors looking for charm and modern comfort in a convenient location. Don’t miss this opportunity—book your showing today! (id:51532)
Tags
| Property Summary |
|---|
| Building |
|---|
| Land |
|---|
| Level | Rooms | Dimensions |
|---|---|---|
| Second level | 4pc Bathroom | Measurements not available |
| Bedroom | Measurements not available | |
| Bedroom | Measurements not available | |
| Bedroom | Measurements not available | |
| Bedroom | Measurements not available | |
| Basement | 3pc Bathroom | Measurements not available |
| Bedroom | Measurements not available | |
| Family room | Measurements not available | |
| Laundry room | Measurements not available | |
| Utility room | Measurements not available | |
| Main level | 3pc Bathroom | Measurements not available |
| Dining room | Measurements not available | |
| Kitchen | Measurements not available | |
| Living room | Measurements not available | |
| Foyer | Measurements not available |
| Features | |||||
|---|---|---|---|---|---|
| Rear Driveway | Refrigerator | Stove | |||
| Central air conditioning | |||||





































