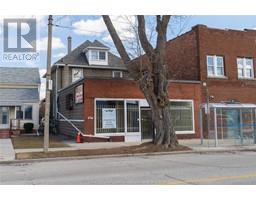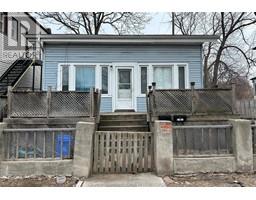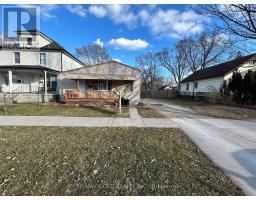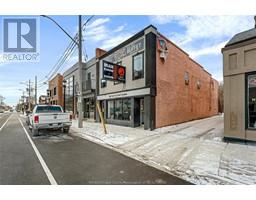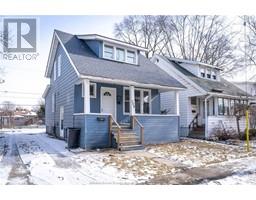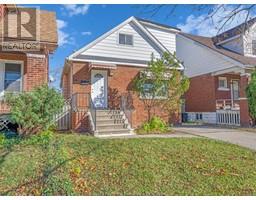365 NEAL, Windsor, Ontario, CA
Address: 365 NEAL, Windsor, Ontario
Summary Report Property
- MKT ID25002443
- Building TypeHouse
- Property TypeSingle Family
- StatusBuy
- Added4 weeks ago
- Bedrooms4
- Bathrooms4
- Area2330 sq. ft.
- DirectionNo Data
- Added On06 Feb 2025
Property Overview
Built in 2019, this very unique Exucutive stone and stucco two-storey near Roseland Golf Club is an immaculate, BUILDER's PRIDE HOME complete with spectacular one-of-a-kind CHEF's KITCHEN with cozy adjacent dining area, large living room, warm inviting foyer and main floor office with 2 PC Bath and patio door to Private maintenance free concrete patio. Pamper yourself in absolute luxury and comfort upstairs; huge primary bdrm w/custom exotic tile double shower en-suite bath and triple closet space (all closets w custom shelving). Plus two more generous bedrooms, an Exquisite 5 PC main Bath with impressive imported tile and space to showcase your Art, PLUS UPSTAIRS FAMILY ROOM THAT CAN BE CONVERTED TO 4TH BEDROOM (prior to closing negotiable) . Fully Fin. bsmt w/ HUGE RECROOM, 3 PC Bath, cold room and laundry room. (id:51532)
Tags
| Property Summary |
|---|
| Building |
|---|
| Land |
|---|
| Level | Rooms | Dimensions |
|---|---|---|
| Second level | 3pc Bathroom | Measurements not available |
| 4pc Bathroom | Measurements not available | |
| Family room | Measurements not available | |
| Bedroom | Measurements not available | |
| Bedroom | Measurements not available | |
| Primary Bedroom | Measurements not available | |
| Lower level | 3pc Bathroom | Measurements not available |
| Storage | Measurements not available | |
| Laundry room | Measurements not available | |
| Cold room | Measurements not available | |
| Recreation room | Measurements not available | |
| Main level | 2pc Bathroom | Measurements not available |
| Office | Measurements not available | |
| Kitchen | Measurements not available | |
| Eating area | Measurements not available | |
| Living room | Measurements not available | |
| Foyer | Measurements not available |
| Features | |||||
|---|---|---|---|---|---|
| Golf course/parkland | Double width or more driveway | Garage | |||
| Cooktop | Dishwasher | Dryer | |||
| Garburator | Refrigerator | Washer | |||
| Oven | Central air conditioning | ||||




















































