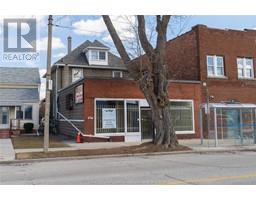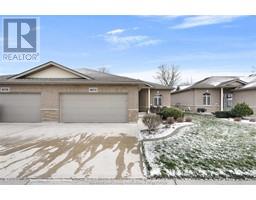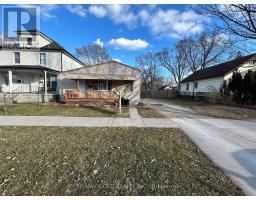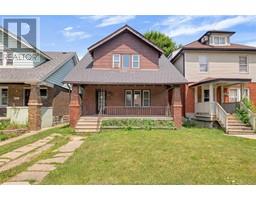4430 CHERRY HILL ROAD, Windsor, Ontario, CA
Address: 4430 CHERRY HILL ROAD, Windsor, Ontario
4 Beds3 Baths0 sqftStatus: Buy Views : 249
Price
$699,900
Summary Report Property
- MKT ID25000457
- Building TypeHouse
- Property TypeSingle Family
- StatusBuy
- Added2 weeks ago
- Bedrooms4
- Bathrooms3
- Area0 sq. ft.
- DirectionNo Data
- Added On08 Jan 2025
Property Overview
Welcome home to 4430 Cherry Hill Rd, quiet crescent in Roseland Estates. Fantastic location, large brick family home, 4 bedrooms (3 up, 1 down), 3 full baths (one on each floor) incl ensuite with jacuzzi tub, unique and spacious floor plan with inviting foyer, huge living room, big eat-in kitchen plus dining area, fully finished on all levels, separate and private primary bedroom. All on a large landscaped lot, privacy fenced rear yard with 2-tier deck. Double wide cement drive to 2 car attached garage with inside entry. Enjoy big windows with tons of natural light. Flexible possession. (id:51532)
Tags
| Property Summary |
|---|
Property Type
Single Family
Building Type
House
Storeys
1.5
Title
Freehold
Land Size
61.74X131 IRREG
Built in
1996
Parking Type
Garage,Inside Entry
| Building |
|---|
Bedrooms
Above Grade
3
Below Grade
1
Bathrooms
Total
4
Interior Features
Appliances Included
Dishwasher
Flooring
Carpeted, Ceramic/Porcelain
Building Features
Features
Double width or more driveway, Concrete Driveway
Foundation Type
Concrete
Style
Detached
Architecture Style
Raised ranch, Raised Ranch w/ Bonus Room
Heating & Cooling
Cooling
Central air conditioning
Heating Type
Forced air
Exterior Features
Exterior Finish
Aluminum/Vinyl, Brick
Parking
Parking Type
Garage,Inside Entry
| Land |
|---|
Lot Features
Fencing
Fence
Other Property Information
Zoning Description
RES
| Level | Rooms | Dimensions |
|---|---|---|
| Second level | 4pc Ensuite bath | Measurements not available |
| Primary Bedroom | Measurements not available | |
| Lower level | 3pc Bathroom | Measurements not available |
| Utility room | Measurements not available | |
| Storage | Measurements not available | |
| Laundry room | Measurements not available | |
| Bedroom | Measurements not available | |
| Family room/Fireplace | Measurements not available | |
| Main level | 4pc Bathroom | Measurements not available |
| Bedroom | Measurements not available | |
| Bedroom | Measurements not available | |
| Dining room | Measurements not available | |
| Eating area | Measurements not available | |
| Kitchen | Measurements not available | |
| Living room | Measurements not available | |
| Foyer | Measurements not available |
| Features | |||||
|---|---|---|---|---|---|
| Double width or more driveway | Concrete Driveway | Garage | |||
| Inside Entry | Dishwasher | Central air conditioning | |||
















