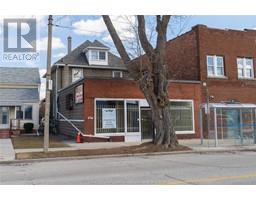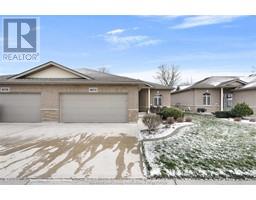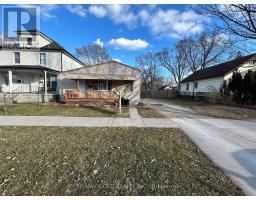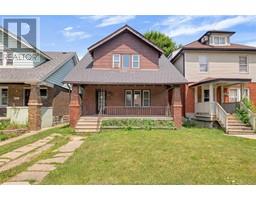560 CHATHAM STREET, Windsor, Ontario, CA
Address: 560 CHATHAM STREET, Windsor, Ontario
Summary Report Property
- MKT ID24029527
- Building TypeMulti-Family
- Property TypeMulti-family
- StatusBuy
- Added4 weeks ago
- Bedrooms0
- Bathrooms0
- Area0 sq. ft.
- DirectionNo Data
- Added On17 Dec 2024
Property Overview
GREAT TURN KEY W/GREAT CAP RATE ON THIS BEAUTIFUL ART DECO BUILDING CLOSE TO DOWNTOWN WINDSOR & DETROIT RIVERFRONT. PERFECT FOR INVESTORS LOOKING FOR A SAFE INVESTMENT OR OFFICE SPACES FOR LAWYERS/ACCOUNTING OR PROFESSIONALS. CITY PARKING RIGHT IN FRONT. RECENT UPDATES INCLUDE NEWER APPLIANCES, FURNACE/HUMIDIFIER & PLUMBING. BEAUTIFULLY UPDATED 5+2 BDRM, 2 FULL BATHS, MAIN FLR KITCHEN, BSMT KITCHENETTE W/BEAUTIFUL OUTDOOR LIVING SPACE WITHIN WALKING DISTANCE TO DOWNTOWN VENUES. CLOSE TO ALL AMENITIES INCLUDING U OF W, ST CLAIR COLLEGE, BRIDGE AND TUNNEL TO USA. FORMERLY USED AS A LAW OFFICE W/CD1.3 ZONING, PERMITTED RESIDENTIAL USES. ALL FURNITURE INCLUDED IN THE LIST PRICE. ALL SHOWINGS REQUIRE 24 HRS NOTICE. ALL RMS RENTED. NET $54000/YR. EXPENSE: ALL UTILITIES & INTERNET APPROX $5400/YR. CALL L/S FOR FURTHER INFORMATION. (id:51532)
Tags
| Property Summary |
|---|
| Building |
|---|
| Land |
|---|
| Level | Rooms | Dimensions |
|---|---|---|
| Second level | 4pc Bathroom | Measurements not available |
| Primary Bedroom | Measurements not available | |
| Bedroom | Measurements not available | |
| Bedroom | Measurements not available | |
| Third level | Bedroom | Measurements not available |
| Lower level | 4pc Bathroom | Measurements not available |
| Recreation room | Measurements not available | |
| Utility room | Measurements not available | |
| Storage | Measurements not available | |
| Laundry room | Measurements not available | |
| Bedroom | Measurements not available | |
| Bedroom | Measurements not available | |
| Main level | Bedroom | Measurements not available |
| Kitchen | Measurements not available | |
| Dining room | Measurements not available | |
| Living room | Measurements not available | |
| Foyer | Measurements not available |
| Features | |||||
|---|---|---|---|---|---|
| Central air conditioning | Laundry Facility | Shopping Area | |||



















































