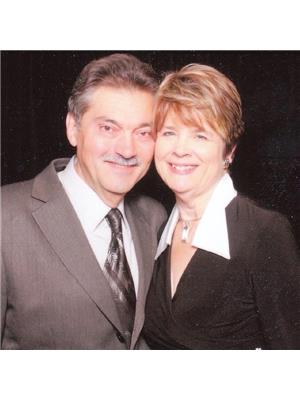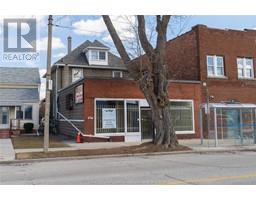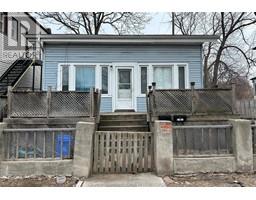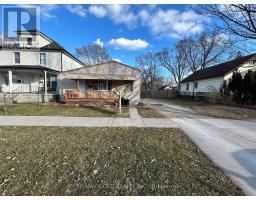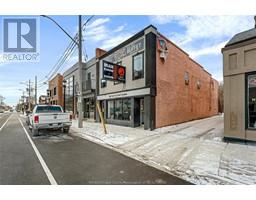6738 ROSEVILLE GARDEN DRIVE, Windsor, Ontario, CA
Address: 6738 ROSEVILLE GARDEN DRIVE, Windsor, Ontario
Summary Report Property
- MKT ID25002519
- Building TypeRow / Townhouse
- Property TypeSingle Family
- StatusBuy
- Added3 weeks ago
- Bedrooms4
- Bathrooms2
- Area1200 sq. ft.
- DirectionNo Data
- Added On07 Feb 2025
Property Overview
What a find! This 4 bedroom 1.5 bath condo townhome in a great east side neighborhood has been fully renovated. Everything from the bare walls in has been redone including new drywall & insulation where needed, flooring, new kitchen and both baths. Vinyl windows and electric heating. Option to add gas heating as connection is available to this unit. Unique design with a rare for a townhome single car garage & driveway. Main floor has a bedroom on den, laundry area and patio door walkout to a fenced patio. Second floor features a large living room,, dining room (or 4th bedroom) and 2 pc bath. Third floor offers 3 bedrooms & a 4 pc bath. Low condo fees include property mgmt, grass cutting & snow removal and access to community centre w/indoor pool & meeting rooms. Steps to tons of amenities including schools, park, stores & dining. (id:51532)
Tags
| Property Summary |
|---|
| Building |
|---|
| Land |
|---|
| Level | Rooms | Dimensions |
|---|---|---|
| Second level | 2pc Bathroom | Measurements not available |
| Kitchen | Measurements not available | |
| Dining room | Measurements not available | |
| Living room | Measurements not available | |
| Third level | 4pc Bathroom | Measurements not available |
| Bedroom | Measurements not available | |
| Bedroom | Measurements not available | |
| Primary Bedroom | Measurements not available | |
| Main level | Laundry room | Measurements not available |
| Bedroom | Measurements not available | |
| Foyer | Measurements not available |
| Features | |||||
|---|---|---|---|---|---|
| Garage(2) | |||||


