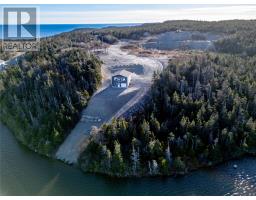135 Harbour Road, WITLESS BAY, Newfoundland & Labrador, CA
Address: 135 Harbour Road, Witless Bay, Newfoundland & Labrador
Summary Report Property
- MKT ID1280449
- Building TypeHouse
- Property TypeSingle Family
- StatusBuy
- Added5 weeks ago
- Bedrooms3
- Bathrooms1
- Area900 sq. ft.
- DirectionNo Data
- Added On20 Dec 2024
Property Overview
Welcome to 135 Harbour Road, Witless Bay. Nestled on a picturesque half-acre lot with breathtaking ocean views, this recently renovated 3-bedroom, 1-bathroom home offers the perfect blend of coastal charm and modern convenience. With approximately 900 sq. ft. of thoughtfully designed living space, this property is ideal for families, professionals, or anyone seeking a serene escape. Step inside and be greeted by a warm and inviting interior featuring fresh updates throughout. The open-concept living area flows seamlessly into the dining space, where large windows frame stunning views of the Atlantic Ocean. The recently remodeled kitchen boasts sleek finishes, modern cabinetry, and ample counter space to inspire your culinary adventures. Outside, the expansive deck invites you to soak in the ocean breeze, enjoy morning coffee, or entertain guests against the backdrop of coastal beauty. A detached garage offers convenient storage for tools, toys, or outdoor equipment. The half-acre lot provides ample space for gardening, recreation, or simply unwinding in your private outdoor haven. Situated in the charming community of Witless Bay, you're just minutes away from local shops, schools, and the stunning East Coast Trail. (id:51532)
Tags
| Property Summary |
|---|
| Building |
|---|
| Land |
|---|
| Level | Rooms | Dimensions |
|---|---|---|
| Main level | Bath (# pieces 1-6) | 3 PC |
| Bedroom | 11 x 10 | |
| Bedroom | 11 x 10 | |
| Bedroom | 11 x 10 | |
| Living room | 10 x 15 | |
| Kitchen | 10 x 15 |
| Features | |||||
|---|---|---|---|---|---|
| Detached Garage | Refrigerator | Microwave | |||
| Stove | Washer | Dryer | |||





