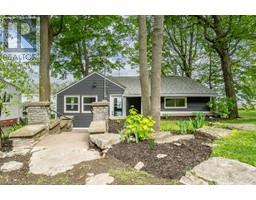1356 7TH LINE Road 04 - The Islands, Wolfe Island, Ontario, CA
Address: 1356 7TH LINE Road, Wolfe Island, Ontario
Summary Report Property
- MKT ID40621720
- Building TypeHouse
- Property TypeSingle Family
- StatusBuy
- Added18 weeks ago
- Bedrooms3
- Bathrooms1
- Area1190 sq. ft.
- DirectionNo Data
- Added On17 Jul 2024
Property Overview
Enjoy the most expansive east facing view down the St. Lawrence River you could dream of from this waterfront home on Wolfe Island. Just a short drive from the ferry you'll arrive at this extremely private setting surrounded by farmland with protected waterfront so you will never have direct neighbors. The maintenance free elevated bungalow has 3 bedrooms, a full bathroom, the kitchen is open to the dining room and the vaulted living room, with patio doors to the water side composite deck featuring a screened in gazebo built to match the home and enjoy the waterfront in all weather. The unfinished basement has high ceilings and is great storage, or could be finished for additional living space, and the 23'x35' detached garage is big enough for 2 cars and the toys. The 50 ft concrete dock can handle almost any size of boat, giving you access to all of the Thousand Islands has to offer. A steel roof, vinyl siding, updated vinyl windows, a drilled well and lake intake water, and the lot is fenced with mature trees. With restaurants, shops, and other amenities in the village, a golf course just down the road, and another ferry to the U.S.A around the corner, enjoy year round waterfront living at an affordable price. (id:51532)
Tags
| Property Summary |
|---|
| Building |
|---|
| Land |
|---|
| Level | Rooms | Dimensions |
|---|---|---|
| Main level | 3pc Bathroom | 7'10'' x 7'11'' |
| Bedroom | 8'0'' x 9'10'' | |
| Bedroom | 11'5'' x 9'11'' | |
| Primary Bedroom | 11'2'' x 13'8'' | |
| Living room | 12'7'' x 18'9'' | |
| Kitchen | 11'8'' x 11'3'' |
| Features | |||||
|---|---|---|---|---|---|
| Crushed stone driveway | Country residential | Recreational | |||
| Detached Garage | Dishwasher | Refrigerator | |||
| Stove | Window Coverings | Wall unit | |||

























































