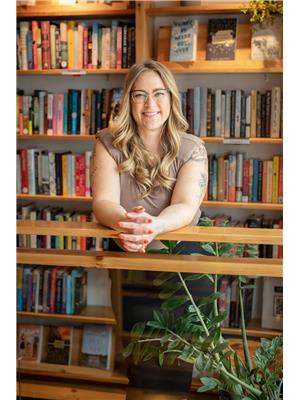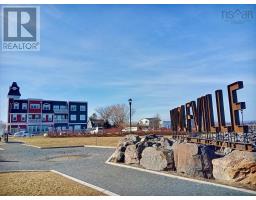85/87 Pleasant Street, Wolfville, Nova Scotia, CA
Address: 85/87 Pleasant Street, Wolfville, Nova Scotia
Summary Report Property
- MKT ID202420615
- Building TypeDuplex
- Property TypeSingle Family
- StatusBuy
- Added12 weeks ago
- Bedrooms4
- Bathrooms2
- Area1800 sq. ft.
- DirectionNo Data
- Added On26 Aug 2024
Property Overview
Investment Alert! 85-87 Pleasant Street presents a great opportunity to own a duplex in Wolfville. Perfect for a portfolio expansion or for an owner looking for a mortgage helper, this legal duplex is close to Acadia University and downtown Wolfville. There are 2 x 2-bed units, over/under, with separate electrical meters and addresses. Each unit has its own laundry, and the upper unit has a dishwasher. Outside you?ll find a large paved double driveway, a fenced backyard, a 16'x 12' shed, and a deck. Some notable improvements include updated/upgraded electrical panel (100 amp each unit), updated water pipes from the newer (2019 & 2020) hot water tanks, new drainage around home, sound proofed ceiling (living room and bedrooms), pot lights, updated flooring, new electric fireplace upstairs, new kitchen downstairs, new vanity and mirror downstairs, and fresh paint. Please note that the backyard is larger than the fenced area and extends up past the pine trees. (id:51532)
Tags
| Property Summary |
|---|
| Building |
|---|
| Level | Rooms | Dimensions |
|---|---|---|
| Lower level | Bath (# pieces 1-6) | 8. x 12. /40 |
| Bedroom | 8. x 11. /40 | |
| Bedroom | 12. x 13. /40 | |
| Living room | 12. x 13. /NA | |
| Kitchen | 13. x 10. /NA | |
| Main level | Bath (# pieces 1-6) | 7. x 4. /40 |
| Bedroom | 9. x 12. /40 | |
| Bedroom | 8..5 x 11..5 /40 | |
| Living room | 14. x 16. /NA | |
| Eat in kitchen | 8..5 x 17. /NA |
| Features | |||||
|---|---|---|---|---|---|
| Parking Space(s) | Range - Electric | Dishwasher | |||
| Dryer - Electric | Washer | Refrigerator | |||
| Heat Pump | |||||



































