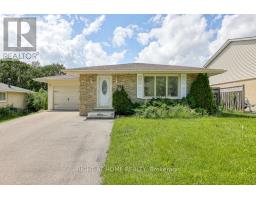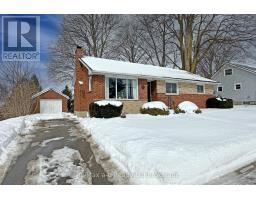48 ANDERSON STREET, Woodstock (Woodstock - South), Ontario, CA
Address: 48 ANDERSON STREET, Woodstock (Woodstock - South), Ontario
Summary Report Property
- MKT IDX11962439
- Building TypeHouse
- Property TypeSingle Family
- StatusBuy
- Added5 weeks ago
- Bedrooms3
- Bathrooms3
- Area0 sq. ft.
- DirectionNo Data
- Added On07 Feb 2025
Property Overview
Welcome to 48 Anderson St the perfect family-friendly home with a fully fenced, private backyard, ideal for enjoying outdoor moments together. This home offers a well-designed main floor, featuring convenient main-floor laundry, a powder room, and an entrance directly from the attached garage. The open-concept living and dining areas flow effortlessly, with patio doors leading to a deck (added in 2017) that's perfect for relaxing or entertaining. The kitchen boasts granite counters and a breakfast bar, along with sleek stainless steel appliances. Upstairs, you'll find a spacious master bedroom, two additional bedrooms, and a full bath. The finished lower level offers a cozy family room and an extra full bath, providing an ideal retreat. With a recently updated roof (2018) and quick access to the 401 for easy commuting, this home truly has it all. Driveway resealed in 2024. Hot tub new in 2021 and new cover and filter in 2024. (id:51532)
Tags
| Property Summary |
|---|
| Building |
|---|
| Land |
|---|
| Level | Rooms | Dimensions |
|---|---|---|
| Second level | Primary Bedroom | 3.14 m x 3.81 m |
| Bedroom | 2.51 m x 3.81 m | |
| Bedroom | 2.31 m x 2.89 m | |
| Lower level | Family room | 3.6 m x 5.28 m |
| Utility room | 1.42 m x 2.43 m | |
| Main level | Laundry room | 1.65 m x 2.51 m |
| Kitchen | 2.51 m x 2.94 m | |
| Living room | 3.2 m x 4.72 m | |
| Dining room | 2.64 m x 2.89 m |
| Features | |||||
|---|---|---|---|---|---|
| Flat site | Sump Pump | Attached Garage | |||
| Garage | Water Heater | Water softener | |||
| Central air conditioning | |||||





































