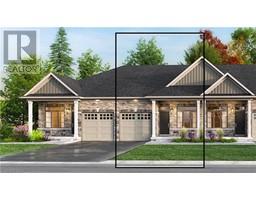163 FERGUSON Drive Unit# 302 Woodstock - South, Woodstock, Ontario, CA
Address: 163 FERGUSON Drive Unit# 302, Woodstock, Ontario
Summary Report Property
- MKT ID40683633
- Building TypeApartment
- Property TypeSingle Family
- StatusBuy
- Added9 weeks ago
- Bedrooms2
- Bathrooms2
- Area976 sq. ft.
- DirectionNo Data
- Added On10 Dec 2024
Property Overview
Have you been looking for a pristine 2 bedroom, 2 bath home that is worry and maintenance free? This wonderful residence has a newer kitchen (2012), and is move in ready with an open concept kitchen / dining room / living room with patio doors to a terrace balcony. A large entryway closet and storage room off the main foyer are perfectly placed for great functionality. The Primary bedroom has an ensuite 4 pc bathroom and a spacious walk-in closet. You will also find another generous bedroom and a 2nd - 4 pc bathroom. In suite laundry hook ups are present, also on-site laundry facilities can be utilized. Also Included are the fridge, stove, and dishwasher. Parking is simple and hassle free. Conveniently located minutes from 401/403, great shopping, Southside Park for all your exercise and relaxation needs, with many restaurants close by for your dining pleasure. (id:51532)
Tags
| Property Summary |
|---|
| Building |
|---|
| Land |
|---|
| Level | Rooms | Dimensions |
|---|---|---|
| Main level | Utility room | 9'7'' x 5'7'' |
| Foyer | 11'6'' x 7'8'' | |
| 4pc Bathroom | 8'8'' x 6'1'' | |
| Bedroom | 13'11'' x 8'11'' | |
| 4pc Bathroom | 8'8'' x 5'1'' | |
| Primary Bedroom | 10'11'' x 10'11'' | |
| Living room | 14'1'' x 11'6'' | |
| Dining room | 11'6'' x 4'11'' | |
| Eat in kitchen | 9'8'' x 9'3'' |
| Features | |||||
|---|---|---|---|---|---|
| Southern exposure | Balcony | Dishwasher | |||
| Refrigerator | Stove | Central air conditioning | |||
| Exercise Centre | Party Room | ||||



































