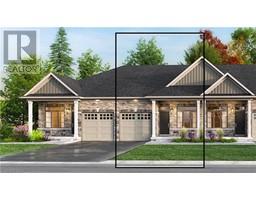553 SPRINGBANK Avenue N Woodstock - North, Woodstock, Ontario, CA
Address: 553 SPRINGBANK Avenue N, Woodstock, Ontario
Summary Report Property
- MKT ID40690415
- Building TypeHouse
- Property TypeSingle Family
- StatusBuy
- Added7 days ago
- Bedrooms3
- Bathrooms2
- Area1643 sq. ft.
- DirectionNo Data
- Added On12 Feb 2025
Property Overview
Welcome to 553 Springbank Ave, offering 1,455 sq. ft. of above-grade living space in a great Woodstock location! The main floor is bright and inviting, featuring an eat-in kitchen with stone countertops, stainless steel appliances, and white cabinetry. The dining area opens to a fully fenced backyard with no rear neighbors, while the living room provides peaceful views of the treed lot. A convenient powder room completes the main level. Upstairs, you'll find three spacious bedrooms, including a large primary with ensuite access to the family bathroom. The lower level offers a finished den and additional unfinished space ready for your personal touch. Recent updates include the furnace (2020) and AC (2020) and an owned water softener (2023). With a double-wide driveway plus an attached garage, and a prime location just steps from Pittock Trail and Roth Park, this home is close to schools, shopping, and all local amenities. Book your showing today! (id:51532)
Tags
| Property Summary |
|---|
| Building |
|---|
| Land |
|---|
| Level | Rooms | Dimensions |
|---|---|---|
| Second level | 4pc Bathroom | 9'11'' x 10'6'' |
| Bedroom | 9'6'' x 14'0'' | |
| Bedroom | 9'10'' x 14'0'' | |
| Primary Bedroom | 16'3'' x 11'4'' | |
| Basement | Other | 19'3'' x 26'3'' |
| Den | 18'10'' x 11'2'' | |
| Main level | 2pc Bathroom | 4'9'' x 5'8'' |
| Breakfast | 10'5'' x 8'0'' | |
| Dining room | 8'2'' x 10'1'' | |
| Kitchen | 8'2'' x 8'10'' | |
| Living room | 10'9'' x 16'0'' |
| Features | |||||
|---|---|---|---|---|---|
| Attached Garage | Dishwasher | Dryer | |||
| Refrigerator | Stove | Water softener | |||
| Washer | Central air conditioning | ||||




















































