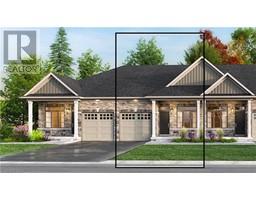584540 BEACHVILLE Road Beachville, Woodstock, Ontario, CA
Address: 584540 BEACHVILLE Road, Woodstock, Ontario
2 Beds1 Baths1928 sqftStatus: Buy Views : 580
Price
$789,900
Summary Report Property
- MKT ID40680807
- Building TypeHouse
- Property TypeSingle Family
- StatusBuy
- Added3 weeks ago
- Bedrooms2
- Bathrooms1
- Area1928 sq. ft.
- DirectionNo Data
- Added On03 Dec 2024
Property Overview
Looking for a unique property with lots of character on a gorgeous treed lot? Then look no further than this beautiful century home that has been completely renovated and perfectly blends modern amenities with original charm! It boasts cathedral ceilings with wood beams, hardwood flooring, large newer sunny windows offering lots of natural light, gourmet kitchen with Bosch cooktop, built-in oven and granite countertops, main floor primary bedroom, laundry room and den. Second floor bedroom with large office. Enjoy your own private oasis on this .9 acre treed property with a stream and just minutes to all the amenities and the 401! This property will not disappoint! (id:51532)
Tags
| Property Summary |
|---|
Property Type
Single Family
Building Type
House
Storeys
1.5
Square Footage
1928 sqft
Subdivision Name
Beachville
Title
Freehold
Land Size
1/2 - 1.99 acres
Built in
1880
Parking Type
Detached Garage
| Building |
|---|
Bedrooms
Above Grade
2
Bathrooms
Total
2
Interior Features
Appliances Included
Dishwasher, Dryer, Refrigerator, Washer, Range - Gas, Hood Fan, Window Coverings, Garage door opener, Hot Tub
Basement Type
Full (Unfinished)
Building Features
Features
Automatic Garage Door Opener
Foundation Type
Stone
Style
Detached
Square Footage
1928 sqft
Rental Equipment
None
Structures
Shed
Heating & Cooling
Cooling
Central air conditioning
Heating Type
Forced air
Utilities
Utility Sewer
Septic System
Water
Drilled Well
Exterior Features
Exterior Finish
See Remarks
Neighbourhood Features
Community Features
School Bus
Parking
Parking Type
Detached Garage
Total Parking Spaces
7
| Land |
|---|
Other Property Information
Zoning Description
R1-C1
| Level | Rooms | Dimensions |
|---|---|---|
| Second level | Bedroom | 12'4'' x 13'8'' |
| Office | 11'9'' x 17'1'' | |
| Main level | 4pc Bathroom | 9'7'' x 7'11'' |
| Primary Bedroom | 14'11'' x 11'11'' | |
| Den | 10'6'' x 9'8'' | |
| Laundry room | 6'7'' x 6'6'' | |
| Kitchen | 10'5'' x 16'10'' | |
| Dining room | 14'10'' x 15'3'' | |
| Living room | 18'5'' x 17'1'' |
| Features | |||||
|---|---|---|---|---|---|
| Automatic Garage Door Opener | Detached Garage | Dishwasher | |||
| Dryer | Refrigerator | Washer | |||
| Range - Gas | Hood Fan | Window Coverings | |||
| Garage door opener | Hot Tub | Central air conditioning | |||

























































