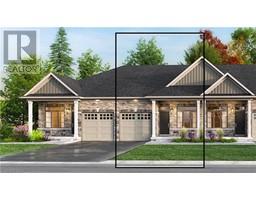798 QUEENSTON BLVD Boulevard Woodstock , Woodstock, Ontario, CA
Address: 798 QUEENSTON BLVD Boulevard, Woodstock, Ontario
Summary Report Property
- MKT ID40687468
- Building TypeHouse
- Property TypeSingle Family
- StatusBuy
- Added5 weeks ago
- Bedrooms4
- Bathrooms5
- Area3170 sq. ft.
- DirectionNo Data
- Added On03 Jan 2025
Property Overview
Welcome to this exquisite custom-built 3,170 sq. ft. home, perfectly situated on a wide lot that offers both space and privacy. This stunning residence showcases over $40,000 in upgrades, highlighting the attention to detail and quality craftsmanship throughout. Step into the gourmet kitchen, where quartz countertops, sleek stainless steel appliances, and a separate dining area create an ideal space for culinary adventures and entertaining guests. The home’s open-concept layout seamlessly guides you through the main living spaces, promoting a sense of connectivity and modern living. The family room is a cozy retreat, featuring a charming gas fireplace that invites you to relax and enjoy family time. Separate living and dining areas provide versatile spaces for both casual and formal gatherings, ensuring every occasion is accommodated. Upstairs, the second floor is entirely carpet-free, adorned with beautiful hardwood floors that add elegance and are easy to maintain. This thoughtfully designed home is conveniently located near places of worship, a new school, and the scenic Pittock Park, making it an ideal choice for families seeking both luxury and practicality. Experience the perfect blend of style, function, and convenience in this meticulously upgraded home, offering a truly exceptional living experience. Welcome to your new haven. (id:51532)
Tags
| Property Summary |
|---|
| Building |
|---|
| Land |
|---|
| Level | Rooms | Dimensions |
|---|---|---|
| Second level | 5pc Bathroom | Measurements not available |
| Primary Bedroom | 18'0'' x 14'0'' | |
| 4pc Bathroom | Measurements not available | |
| Bedroom | 13'6'' x 11'0'' | |
| Laundry room | Measurements not available | |
| 4pc Bathroom | Measurements not available | |
| Bedroom | 14'0'' x 11'6'' | |
| 3pc Bathroom | Measurements not available | |
| Bedroom | 13'0'' x 13'0'' | |
| Main level | 2pc Bathroom | Measurements not available |
| Kitchen | 16'8'' x 9'0'' | |
| Breakfast | 16'8'' x 10'0'' | |
| Great room | 14'6'' x 18'0'' | |
| Sitting room | 14'6'' x 9'0'' | |
| Dining room | 13'4'' x 13'0'' |
| Features | |||||
|---|---|---|---|---|---|
| Sump Pump | Detached Garage | Dishwasher | |||
| Dryer | Refrigerator | Washer | |||
| Hood Fan | Window Coverings | Central air conditioning | |||





















































