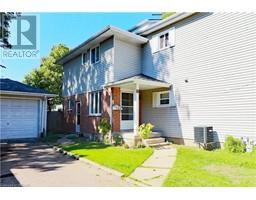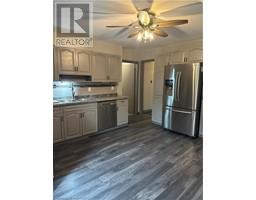1115 NELLIS Street Unit# 25 Woodstock - North, Woodstock, Ontario, CA
Address: 1115 NELLIS Street Unit# 25, Woodstock, Ontario
3 Beds2 BathsNo Data sqftStatus: Rent Views : 574
Price
$2,200
Summary Report Property
- MKT ID40696374
- Building TypeRow / Townhouse
- Property TypeSingle Family
- StatusRent
- Added6 days ago
- Bedrooms3
- Bathrooms2
- AreaNo Data sq. ft.
- DirectionNo Data
- Added On05 Feb 2025
Property Overview
This well-maintained 3-bedroom, 1.5-bathroom townhouse condo is perfect for families or professionals looking for a comfortable home in a convenient location! Home Features: Spacious Living Area – Bright and inviting layout Modern Kitchen – Includes a dishwasher for easy cleanup In-Unit Laundry – Washer & dryer included Back Deck – Great for relaxing or entertaining Close to Amenities – Minutes from shopping, schools, and parks Rent: $2,200 + Water & Hydro (Electric Heating) Parking: 1 spot included (2nd spot available for an additional fee) Contact us to book a viewing today! This one won’t last long! Contact Courtaney to schedule viewings at rentals@jhpm.ca or call/text 226-796-9772 (id:51532)
Tags
| Property Summary |
|---|
Property Type
Single Family
Building Type
Row / Townhouse
Square Footage
1524 sqft
Subdivision Name
Woodstock - North
Title
Condominium
Land Size
Unknown
Built in
1993
| Building |
|---|
Bedrooms
Above Grade
3
Bathrooms
Total
3
Partial
1
Interior Features
Appliances Included
Dishwasher, Refrigerator, Stove
Basement Type
Full (Partially finished)
Building Features
Features
Paved driveway
Foundation Type
Poured Concrete
Style
Attached
Square Footage
1524 sqft
Structures
Porch
Heating & Cooling
Cooling
None
Heating Type
Baseboard heaters
Utilities
Utility Sewer
Municipal sewage system
Water
Municipal water
Exterior Features
Exterior Finish
Brick, Vinyl siding
Maintenance or Condo Information
Maintenance Fees
$278 Monthly
Maintenance Fees Include
Insurance, Property Management
Parking
Total Parking Spaces
1
| Land |
|---|
Other Property Information
Zoning Description
R3
| Level | Rooms | Dimensions |
|---|---|---|
| Second level | 4pc Bathroom | 7'8'' x 5'1'' |
| Bedroom | 8'1'' x 10'11'' | |
| Bedroom | 7'10'' x 14'6'' | |
| Primary Bedroom | 13'9'' x 11'2'' | |
| Basement | Utility room | 5'3'' x 10'5'' |
| Recreation room | 15'4'' x 32'4'' | |
| Main level | Living room | 15'9'' x 12'3'' |
| Kitchen | 8'7'' x 11'1'' | |
| Dinette | 9'0'' x 9'2'' | |
| 2pc Bathroom | 2'10'' x 6'9'' |
| Features | |||||
|---|---|---|---|---|---|
| Paved driveway | Dishwasher | Refrigerator | |||
| Stove | None | ||||












































