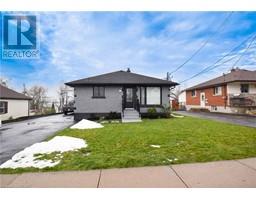29 BROADWAY Street Unit# 2 Woodstock - South, Woodstock, Ontario, CA
Address: 29 BROADWAY Street Unit# 2, Woodstock, Ontario
Summary Report Property
- MKT ID40670145
- Building TypeApartment
- Property TypeSingle Family
- StatusRent
- Added2 weeks ago
- Bedrooms2
- Bathrooms1
- AreaNo Data sq. ft.
- DirectionNo Data
- Added On03 Dec 2024
Property Overview
Discover your ideal rental home in this charming 2-bedroom, 1-bathroom unit located within a well-maintained triplex in the heart of Woodstock. Upon entering, you'll be welcomed by a spacious foyer that provides ample room for bench seating and shoe storage, making it a perfect spot to drop off your belongings after a long day. Venturing upstairs, you'll find a good-sized eat-in kitchen that with tons of natural light, creating an inviting space for cooking and dining. The kitchen features plenty of cabinetry and counter space, making it both functional and perfect for entertaining friends and family. The unit includes two generously sized bedrooms, each offering comfortable space for relaxation and personalization. This unit features an in-suite convenient all in one washer/dryer combo. With unique architectural design elements that add character and charm, this rental unit truly stands out. Whether you’re looking for a cozy home to settle into or a stylish space to showcase your personality, this unit is a must-see. Experience the blend of comfort and character in this lovely Woodstock triplex—your next chapter awaits! (id:51532)
Tags
| Property Summary |
|---|
| Building |
|---|
| Land |
|---|
| Level | Rooms | Dimensions |
|---|---|---|
| Second level | 4pc Bathroom | Measurements not available |
| Bedroom | 12'0'' x 10'0'' | |
| Primary Bedroom | 12'0'' x 10'0'' | |
| Living room | 16'0'' x 14'0'' | |
| Eat in kitchen | Measurements not available | |
| Main level | Foyer | Measurements not available |
| Features | |||||
|---|---|---|---|---|---|
| Corner Site | Refrigerator | Range - Gas | |||
| Central air conditioning | |||||


























