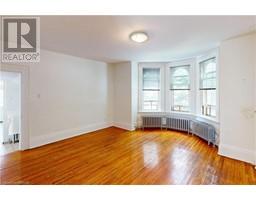56 MACKAY Drive Woodstock - South, Woodstock, Ontario, CA
Address: 56 MACKAY Drive, Woodstock, Ontario
4 Beds3 BathsNo Data sqftStatus: Rent Views : 513
Price
$2,995
Summary Report Property
- MKT ID40634381
- Building TypeHouse
- Property TypeSingle Family
- StatusRent
- Added13 weeks ago
- Bedrooms4
- Bathrooms3
- AreaNo Data sq. ft.
- DirectionNo Data
- Added On15 Aug 2024
Property Overview
Welcome to Your Dream Home in Woodstock in the New Sub-Divison surrounded by Nature & to a near by beautiful Lake. This property is One Year new - Offers 4 Bedrooms, 3 Bathrooms, Huge family Room, Dining Room, Upgraded Kitchen Cabinets, Upgraded Floors & Tiles with 9 ft Ceiling on the main floor with upgraded Staircase and Full Basement. It comes with modern color/style fixtures and upgraded appliances. New modern Window coverings and GDO. With easy access to Hwy 401, You will enjoy convenience & a desirable neighbourhood. Available from Sept 15th, this property offers a perfect blend of luxury and comfort. (id:51532)
Tags
| Property Summary |
|---|
Property Type
Single Family
Building Type
House
Storeys
2
Square Footage
2270 sqft
Subdivision Name
Woodstock - South
Title
Freehold
Land Size
under 1/2 acre
Built in
2023
Parking Type
Attached Garage
| Building |
|---|
Bedrooms
Above Grade
4
Bathrooms
Total
4
Partial
1
Interior Features
Appliances Included
Dishwasher, Dryer, Refrigerator, Stove, Washer
Basement Type
Full (Unfinished)
Building Features
Features
Conservation/green belt, Automatic Garage Door Opener
Style
Detached
Architecture Style
2 Level
Square Footage
2270 sqft
Rental Equipment
Water Heater
Heating & Cooling
Cooling
Central air conditioning
Heating Type
Forced air
Utilities
Utility Sewer
Municipal sewage system
Water
Municipal water
Exterior Features
Exterior Finish
Brick
Maintenance or Condo Information
Maintenance Fees Include
Insurance
Parking
Parking Type
Attached Garage
Total Parking Spaces
6
| Land |
|---|
Other Property Information
Zoning Description
Residential
| Level | Rooms | Dimensions |
|---|---|---|
| Second level | Full bathroom | Measurements not available |
| 4pc Bathroom | 8' x 6'0'' | |
| Bedroom | 14'8'' x 15'6'' | |
| Bedroom | 10'2'' x 12'0'' | |
| Bedroom | 12'0'' x 11'6'' | |
| Primary Bedroom | 12'0'' x 15'6'' | |
| Main level | 2pc Bathroom | 6'5'' x 5'0'' |
| Laundry room | 6'6'' x 12'6'' | |
| Breakfast | 10'0'' x 12'6'' | |
| Kitchen | 9'4'' x 12'6'' | |
| Great room | 17'0'' x 13'0'' | |
| Dining room | 11'0'' x 13'0'' |
| Features | |||||
|---|---|---|---|---|---|
| Conservation/green belt | Automatic Garage Door Opener | Attached Garage | |||
| Dishwasher | Dryer | Refrigerator | |||
| Stove | Washer | Central air conditioning | |||
























































