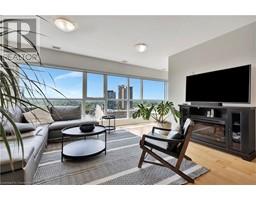33 GOLF COURSE Road 553 - St Jacobs/Floradale/W.Montrose, Woolwich, Ontario, CA
Address: 33 GOLF COURSE Road, Woolwich, Ontario
Summary Report Property
- MKT ID40679507
- Building TypeHouse
- Property TypeSingle Family
- StatusBuy
- Added6 weeks ago
- Bedrooms3
- Bathrooms1
- Area2397 sq. ft.
- DirectionNo Data
- Added On03 Dec 2024
Property Overview
Welcome to 33 Golf Course Rd, a charming bungalow that combines comfort, potential, and an unbeatable location. Situated on a sprawling 1/2-acre lot, this property is a rare find, offering tranquility and space while being just steps away from a scenic golf course. Inside, the home boasts an open-concept main living area, with 3 well-appointed bedrooms and 1 bathroom. Outside, the detached garage offers practicality and ample storage for vehicles or equipment. For those looking to expand or enhance the property, included renderings for a 2-story, 2-car garage present an exciting opportunity to elevate its value and functionality. Whether you’re a golf enthusiast, a nature lover, or someone seeking a serene and spacious property, 33 Golf Course Rd delivers on all fronts. Don’t miss your chance to make this exceptional home yours! (id:51532)
Tags
| Property Summary |
|---|
| Building |
|---|
| Land |
|---|
| Level | Rooms | Dimensions |
|---|---|---|
| Basement | Utility room | 11'4'' x 7'10'' |
| Recreation room | 27'9'' x 43'3'' | |
| Cold room | 5'10'' x 14'1'' | |
| Cold room | 5'10'' x 11'10'' | |
| Main level | Primary Bedroom | 14'1'' x 11'1'' |
| Living room | 12'6'' x 20'0'' | |
| Kitchen | 10'3'' x 12'5'' | |
| Dining room | 10'7'' x 9'10'' | |
| Bedroom | 9'10'' x 8'10'' | |
| Bedroom | 10'11'' x 11'0'' | |
| 4pc Bathroom | 10'3'' x 5'2'' |
| Features | |||||
|---|---|---|---|---|---|
| Southern exposure | Paved driveway | Country residential | |||
| Detached Garage | Refrigerator | Stove | |||
| Washer | Central air conditioning | ||||



































